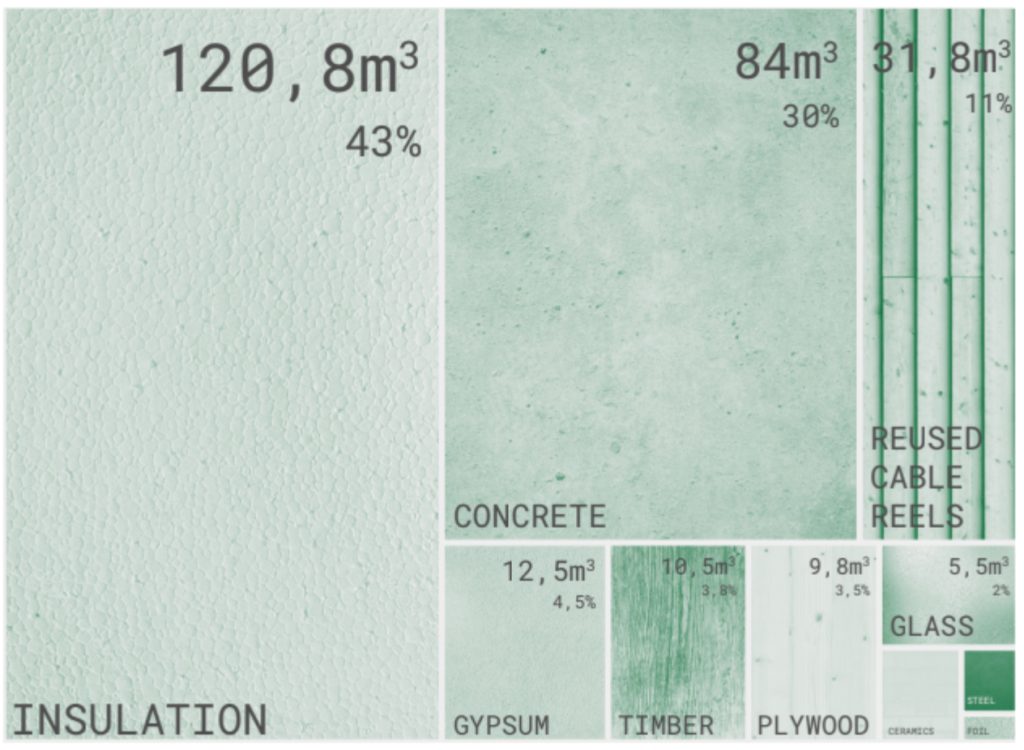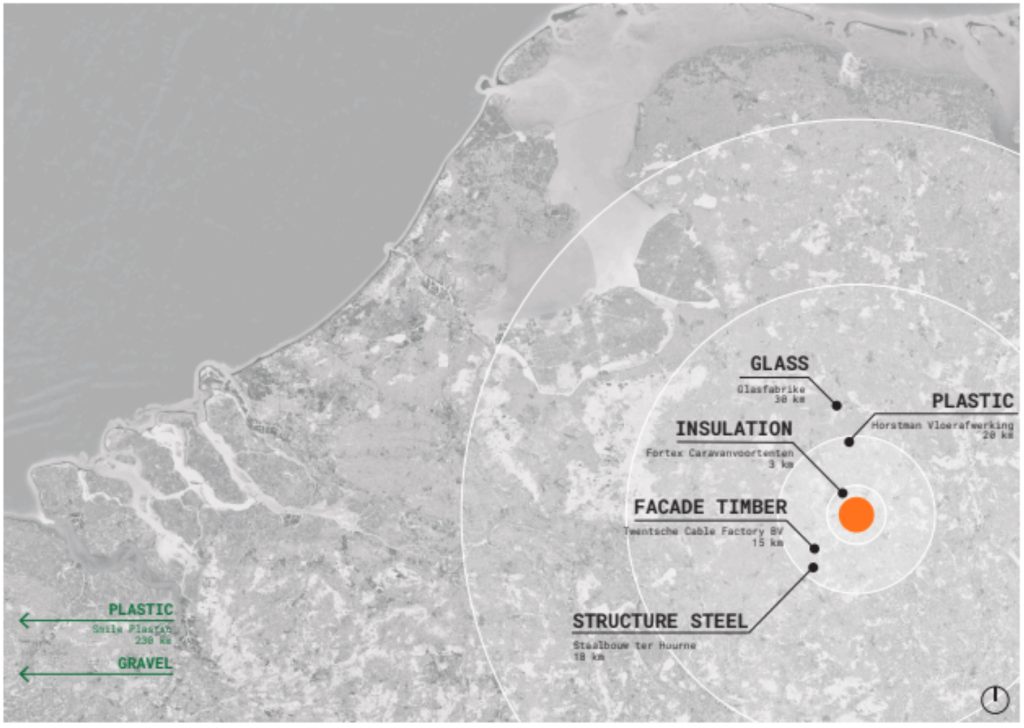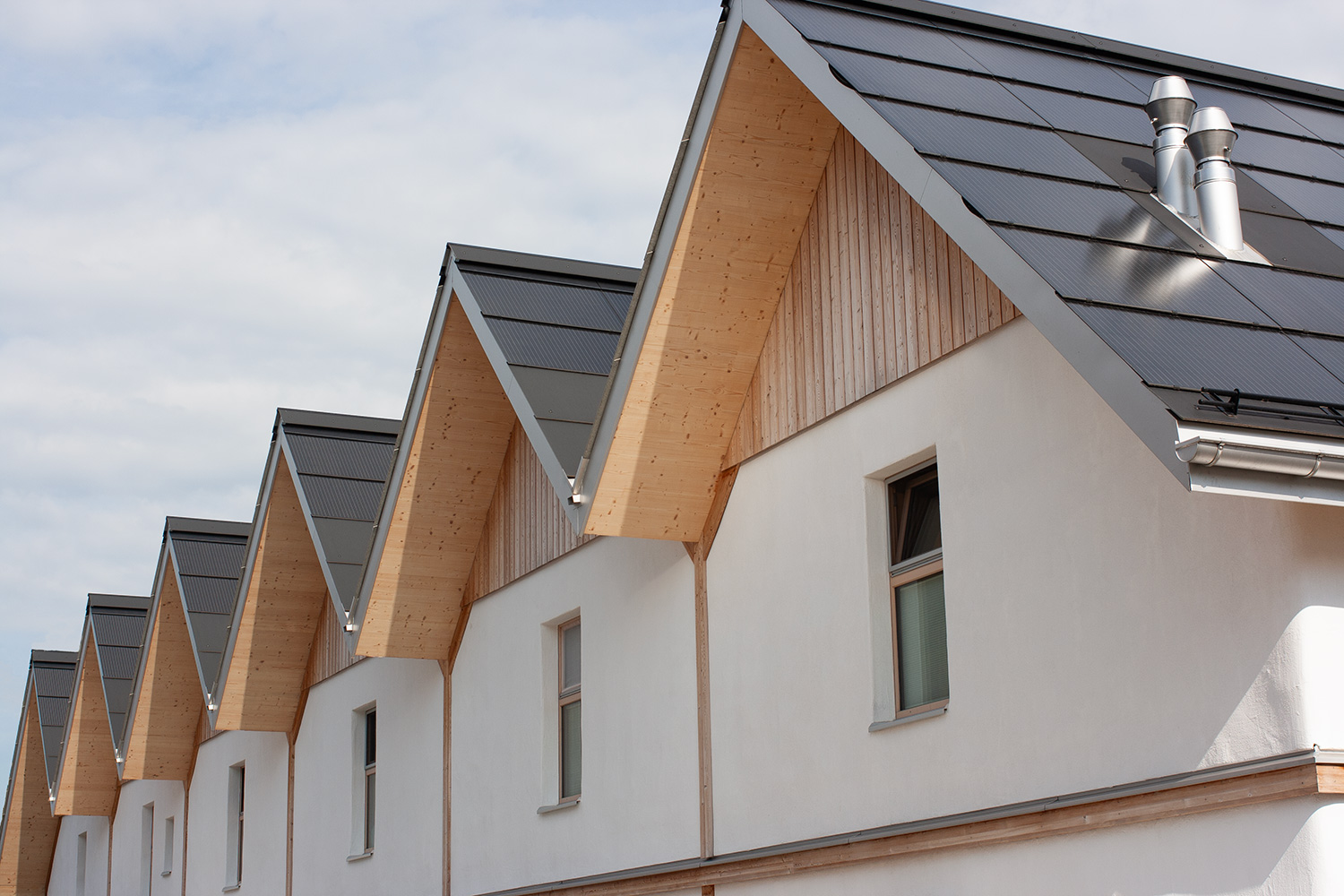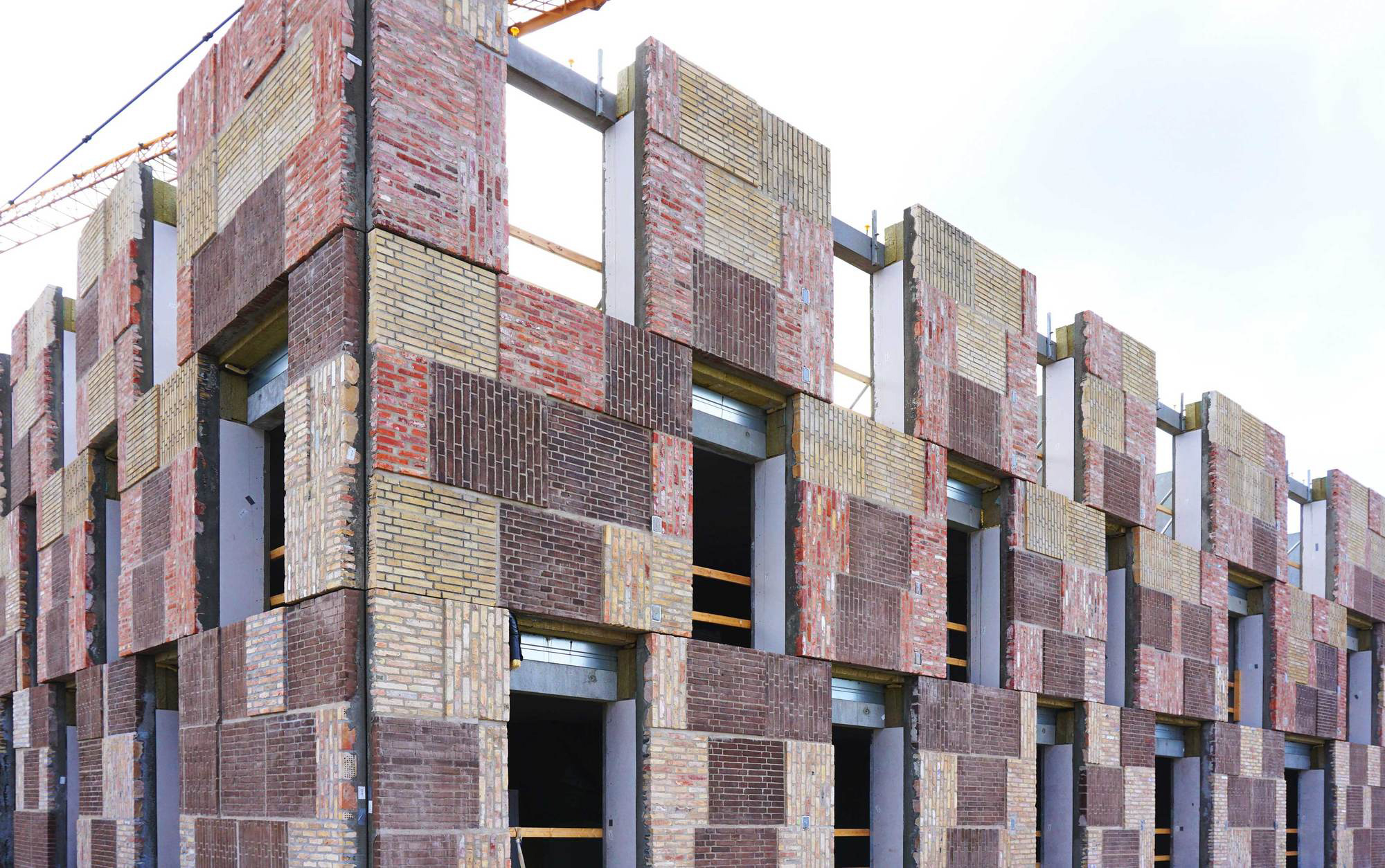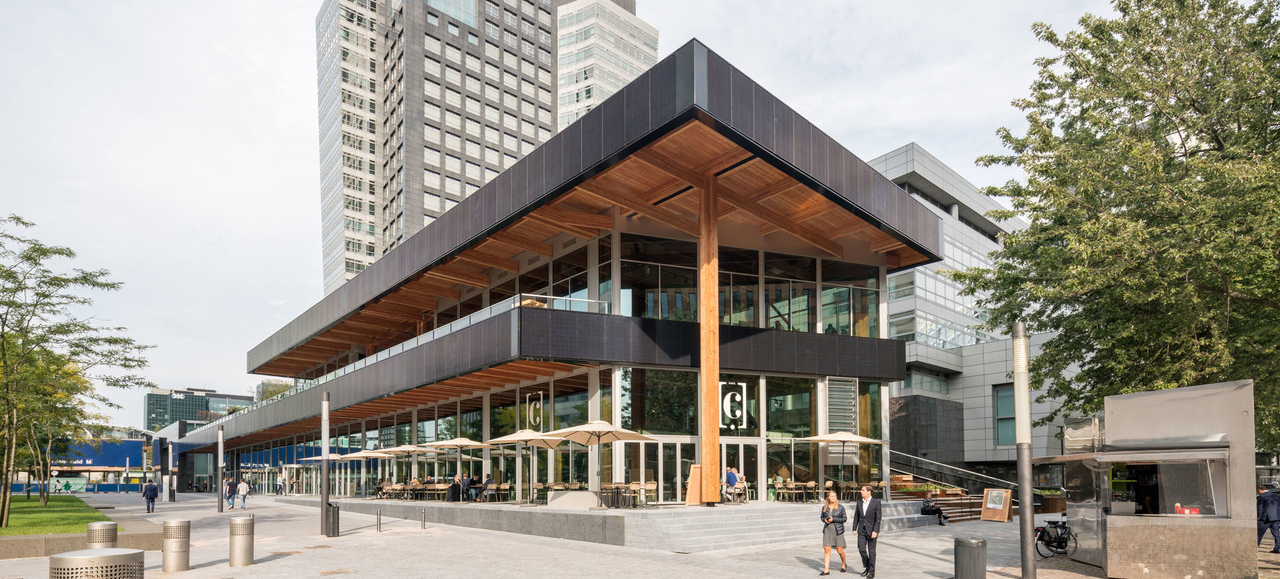VILLA WELPELOO
Enschede, Netherlands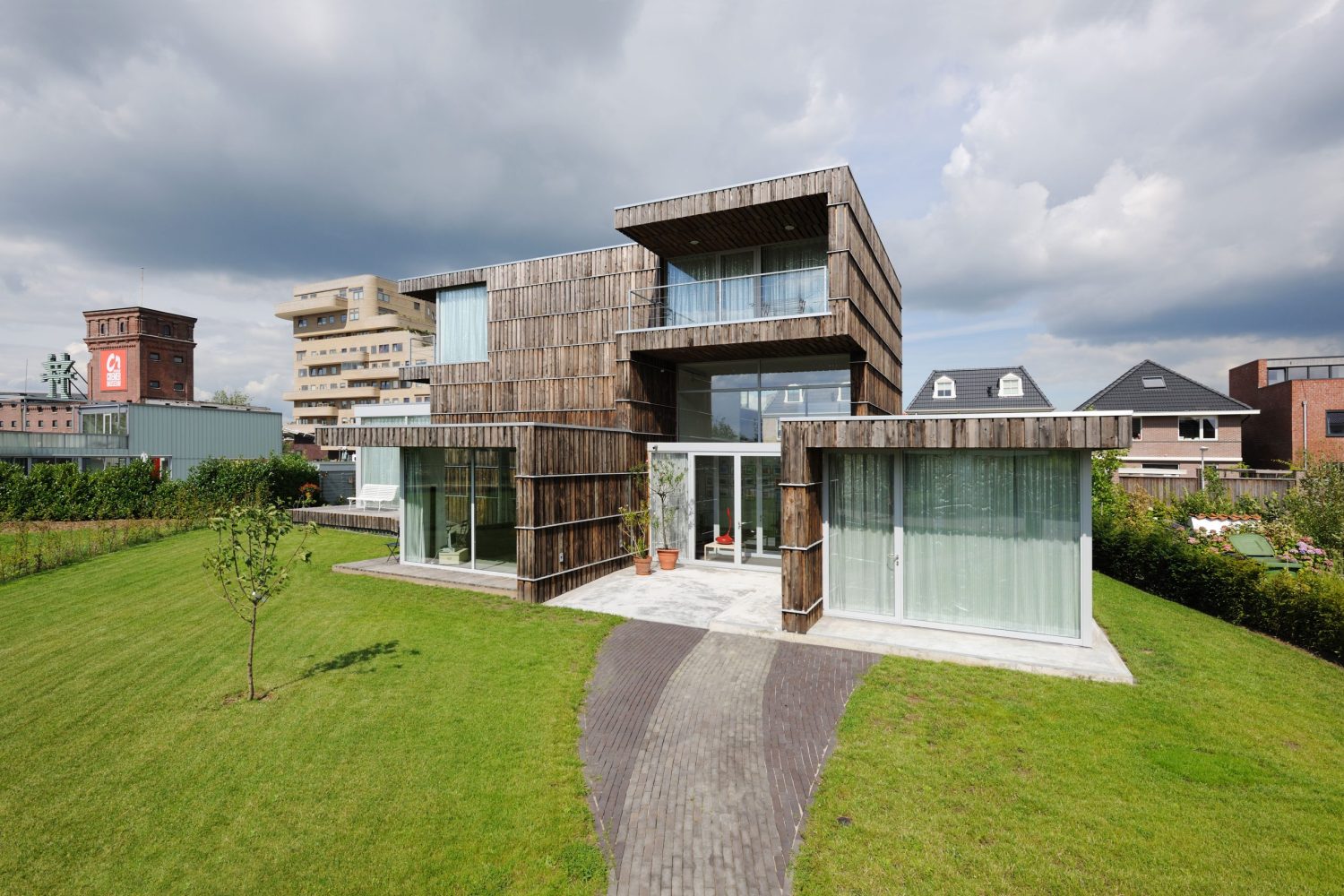
- Construction time
- 2009
- Building type
- New built
- Client
- Private
- Architect
- Superuse Studio
- Project Partners
- TJ Knol, IJC Blans
- Size
- 312 m2
- Use
- Housing, Exhibition Space
- Website
- Link ↗
- Banner image
- Allard van der Hoek
General description
Villa Welpeloo, designed by Dutch architects Jan Jongert and Jeroen Bergsma of Superuse Studio, stands out as one of the pioneering housing projects in the Netherlands, placing a strong emphasis on material reuse. Situated in Enschede, this single-family house defies the notion of being a structure pieced together from remnants of a past existence. Architecturally, the arrangement of its two floors introduces a captivating interplay of intersecting volumes, all the while demonstrating that the incorporation of reused materials does not impose significant limitations on the overall design.
Introduction to Circularity
During the development of this building, the primary objective was to discover and utilize pre-existing local building components in order to minimize the environmental impact. As a result, this approach also greatly reduced emissions from transportation. Rather than exclusively choosing materials specifically tailored for architectural purposes, Superuse Studio designed the project based on the materials available in the immediate vicinity. This groundbreaking approach signifies a shift in the market, highlighting the possibility of constructing structures using the existing (urban) material stock, thus promoting sustainability and resource conservation.
Practices
Recognising opportunities are basic capabilities for what may become a new profession: the superuse scout.
Ed van Hinte, Jan Jongert and Césare Peeren
Professionals will have to know the ins and outs of transportation and costs as well as of methods to make found materials suitable for application.
Ed van Hinte, Jan Jongert and Césare Peeren
This approach diverges from the conventional method of material selection in architecture. Rather than choosing materials from a predefined pool that aligns with their design vision, Superuse Studio took a different path. They actively sought out potential materials and elements through an extensive search, allowing their design to be shaped by the availability of these resources. This reversal in perspective highlights their commitment to exploring a broader range of possibilities and embracing the creative opportunities that arise from working with materials that already exist in the surrounding environment.
The Harvest Map serves as a pivotal tool in Superuse’s design process, guiding their path towards a circular strategy. It places a strong emphasis on materiality and resource origins, effectively shining a spotlight on these aspects within their designs. By mapping out potentially reusable materials that can be incorporated into construction, Superuse Studio grants them a second or even third life, thereby reducing the demand for newly produced elements.
Utilizing digital mapping tools, the architects successfully identified potential material sources in the vicinity. They cataloged these components, taking into account their past use and exploring the possibilities of repurposing them in innovative and sustainable ways.
Approximately 60% of Villa Welpeloo’s primary elements are repurposed, encompassing the wooden facade, steel structure, and portions of the interior furniture. Notably, a significant portion of these materials was locally sourced, with the farthest component traveling a distance of only 30 km to reach the construction site.
In the creation of the facade, former cable reels and wooden planks found new life, while the majority of the steel structure was salvaged from a previous textile machine. Through these resourceful choices, the project achieved a remarkable reduction in carbon dioxide emissions. Compared to a newly constructed building, Villa Welpeloo managed to avoid 90% of CO2 emissions throughout the construction and facade process.
Material inventory and supply chains
The architects initiated their search for materials by scouring the local surroundings for waste materials. Their objective was to minimize the adverse effects of transportation by keeping the construction materials in close proximity to the building site. The critical components of the building, including steel, timber, and insulation, were sourced within a maximum distance of 18 km, ensuring that the travel distance for these key materials remained minimal. This deliberate approach not only reduced carbon emissions but also exemplified their commitment to sustainable construction practices.
