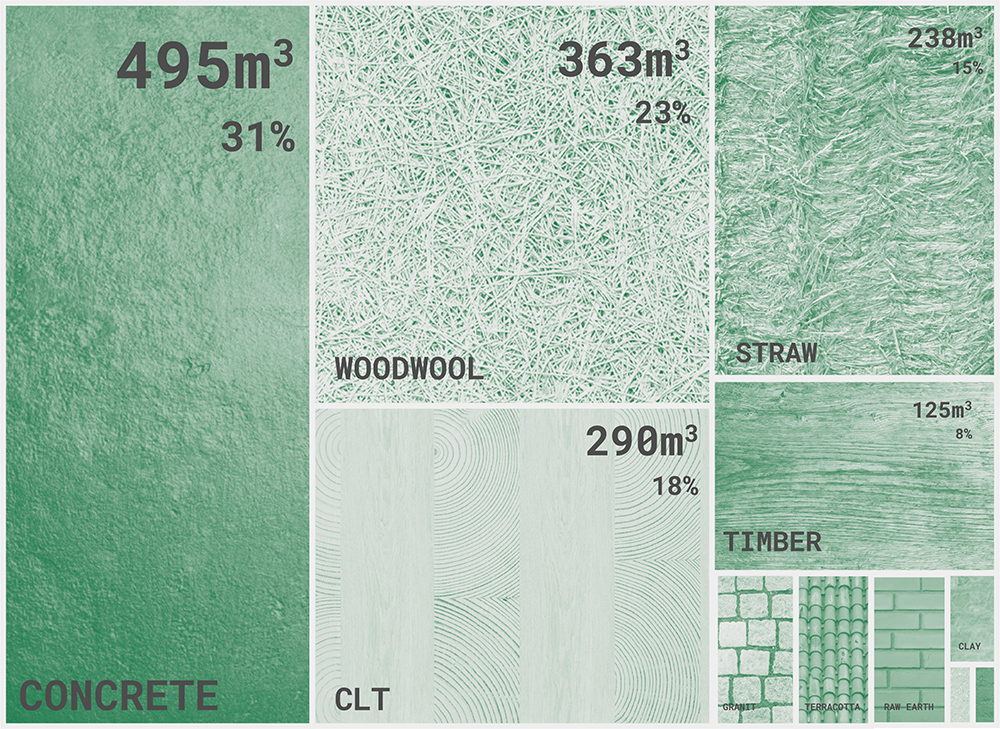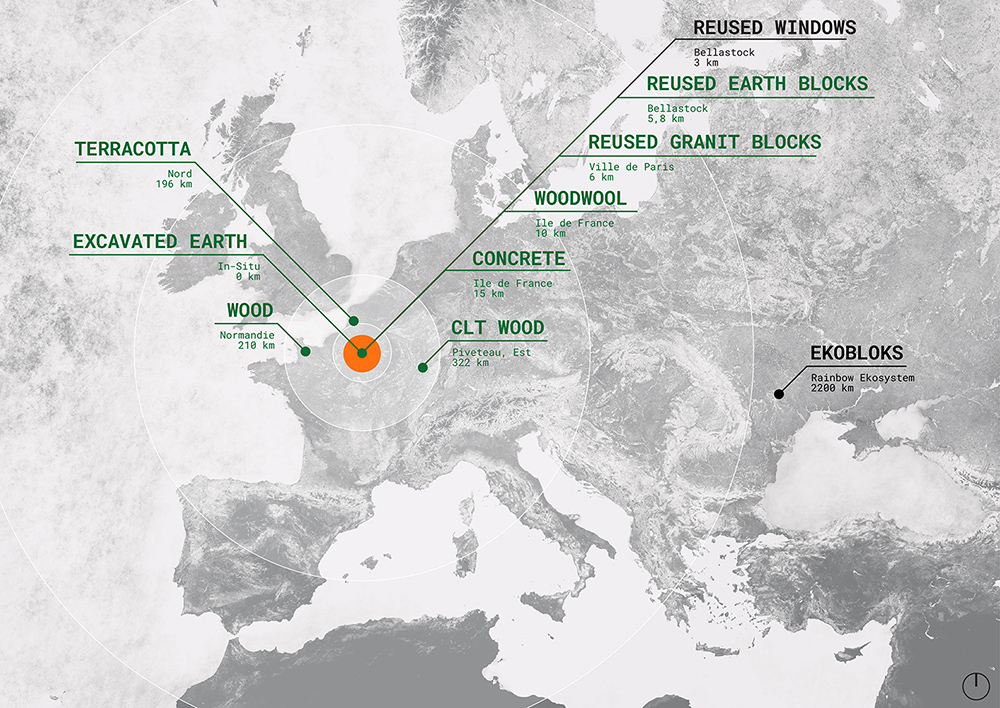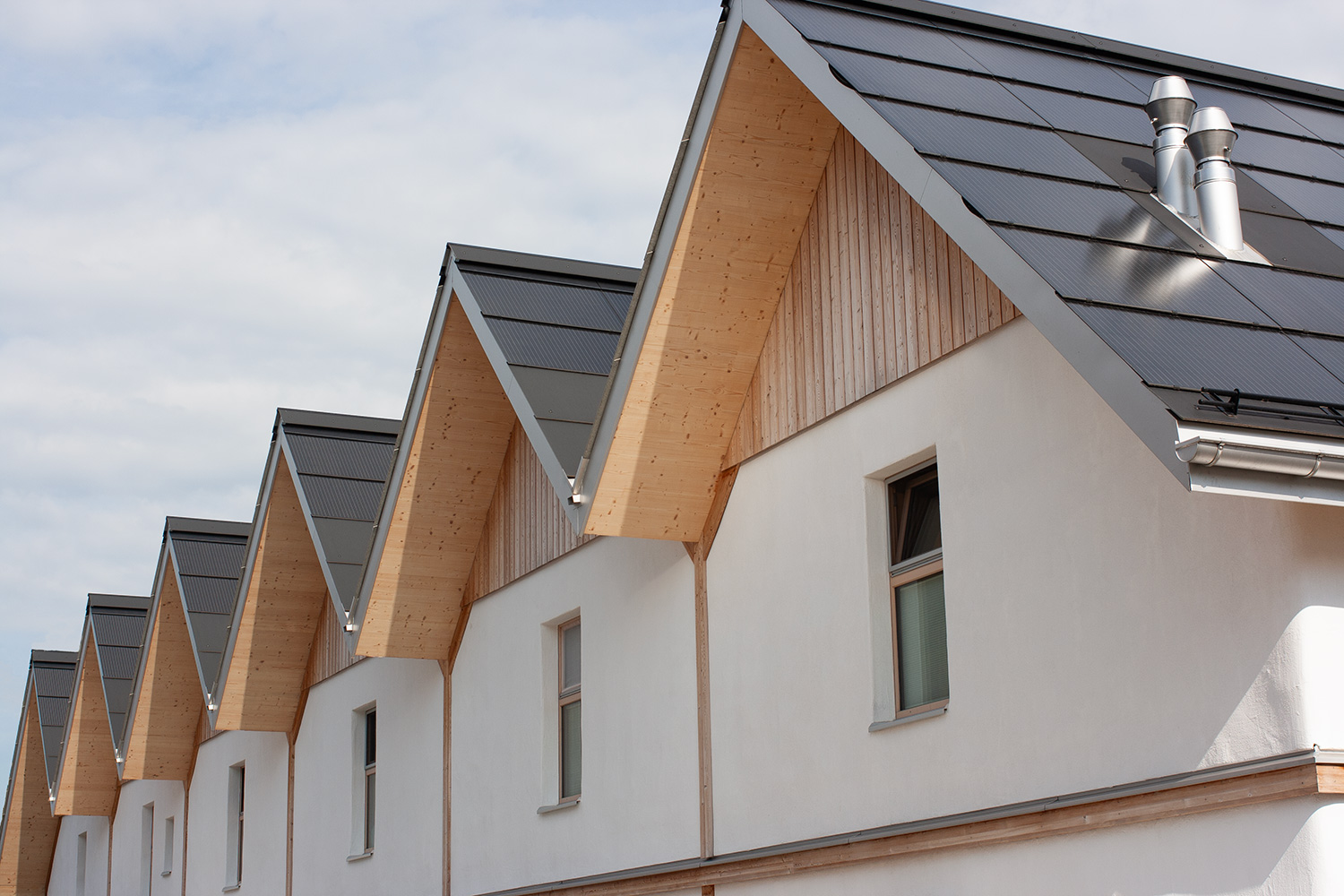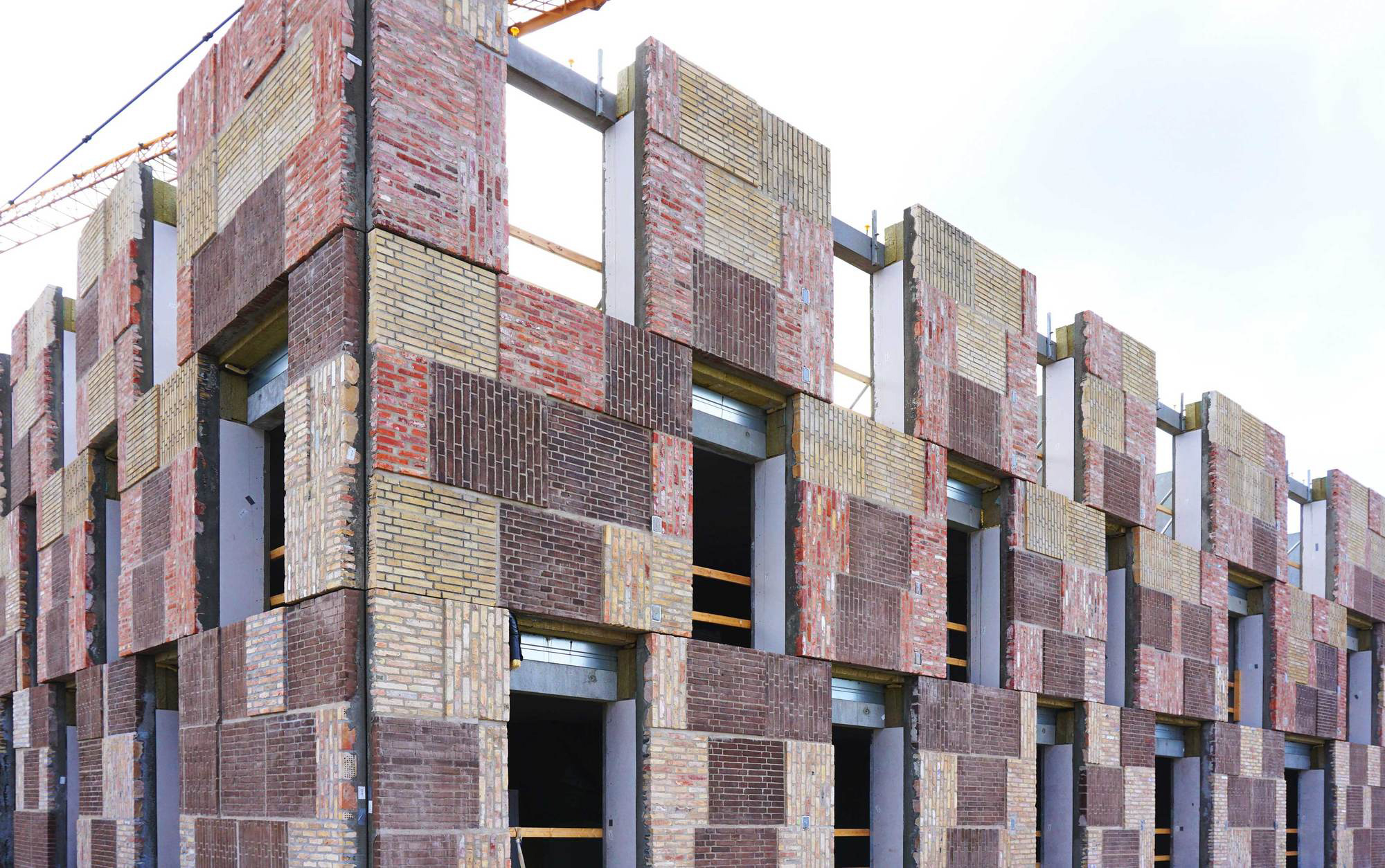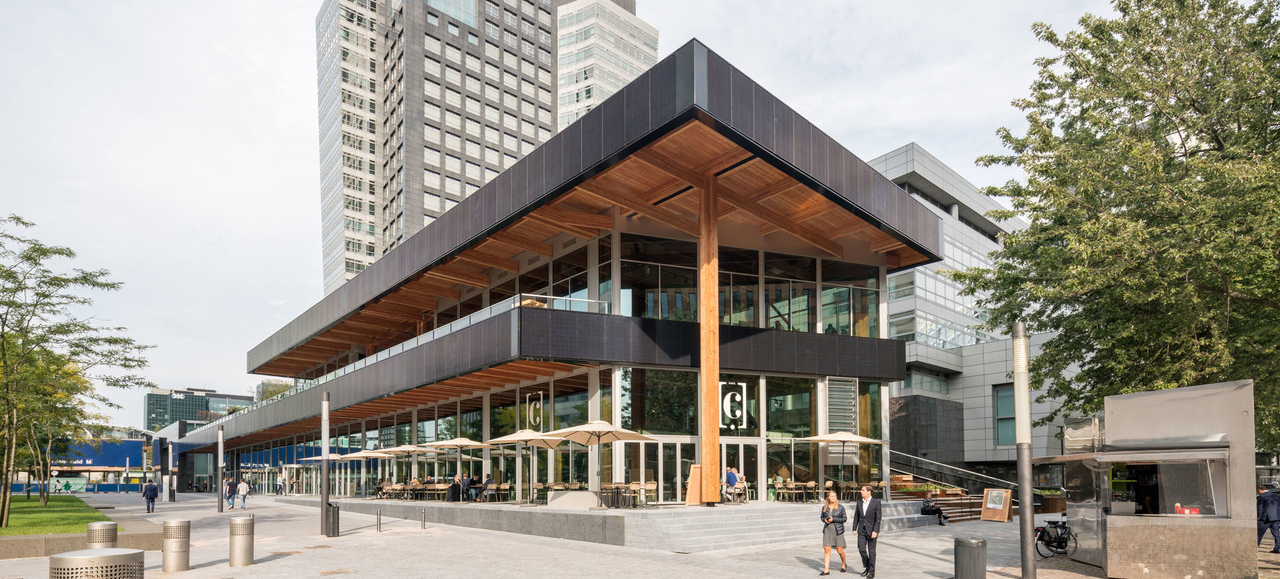Résilience
Stains, France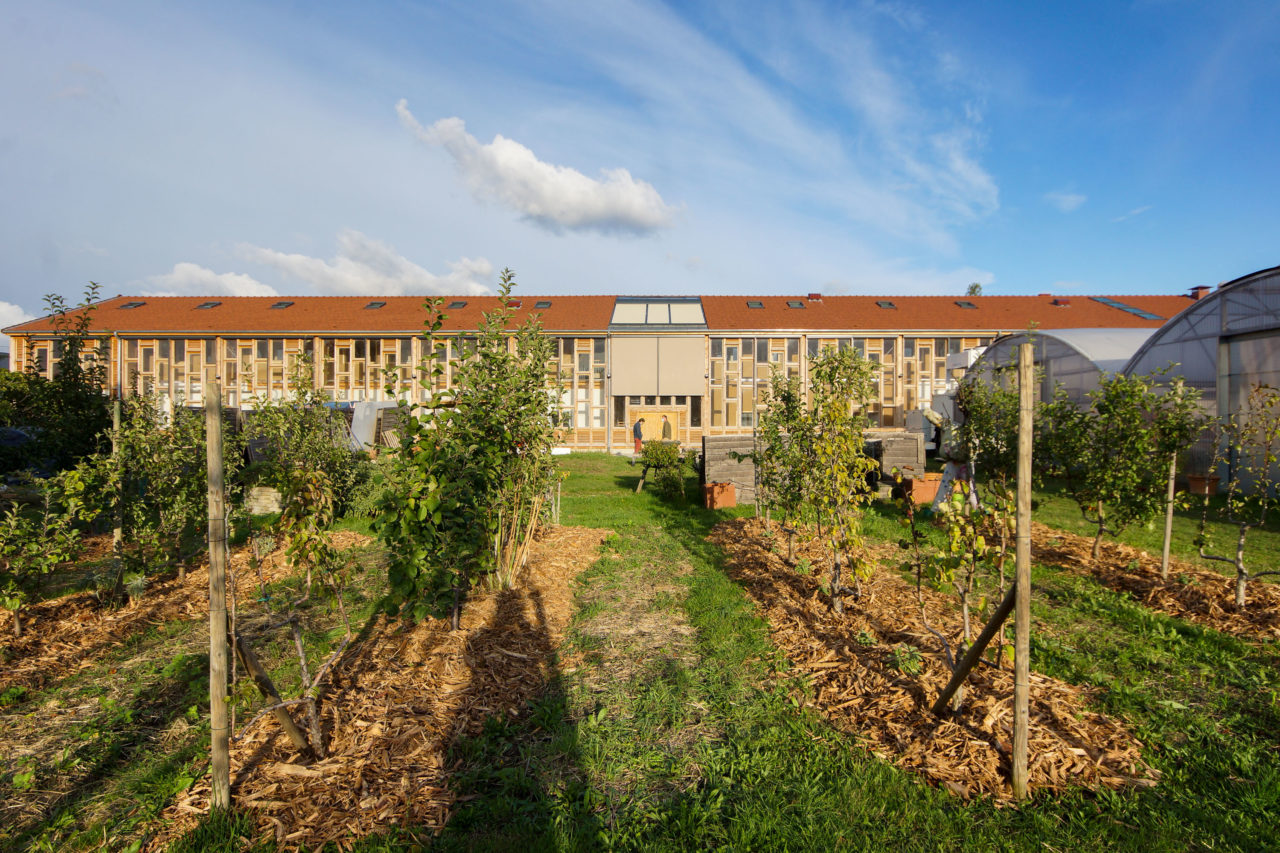
- Construction time
- 2020
- Building type
- New construction
- Client
- Coopérative Novaedia
- Architect
- Archipel zéro (Frédéric Denise)
- Project Partners
- Bellastock, Ekoblocks
- Size
- 1880 m2
- Use
- Mixed use (office, logistics, production, café)
- Website
- Link ↗
- Banner image
- Frédéric Denise
General description
The Résilience building is situated in Stains, at the outskirts of Paris, adjacent to 1.2 hectares of agricultural farmland. It serves as the headquarters for Novaedia, a local organic food cooperative focused on solidarity. The building was constructed on a narrow strip of former wasteland that runs in a north-south orientation. In line with the cooperative’s principles, it was designed with bioclimatic features and utilises biobased, reused, and recycled materials.
The large scales are those of the last century. We have to give up colonising space. We have to have a gardener’s approach and not a hunter’s approach.
Frédéric Denise, Architect
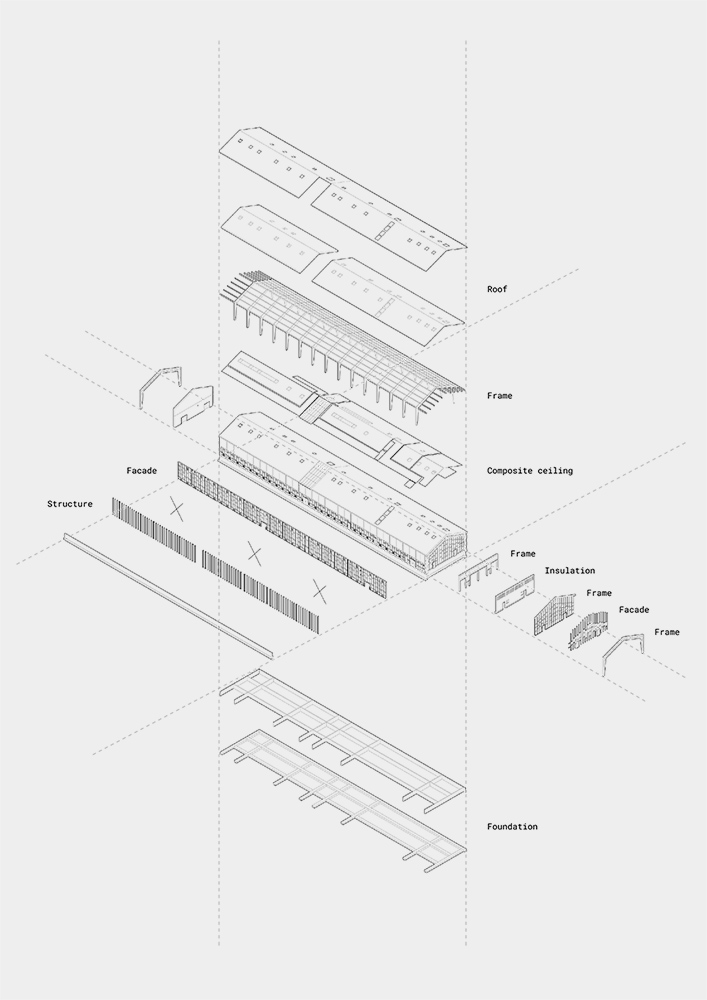
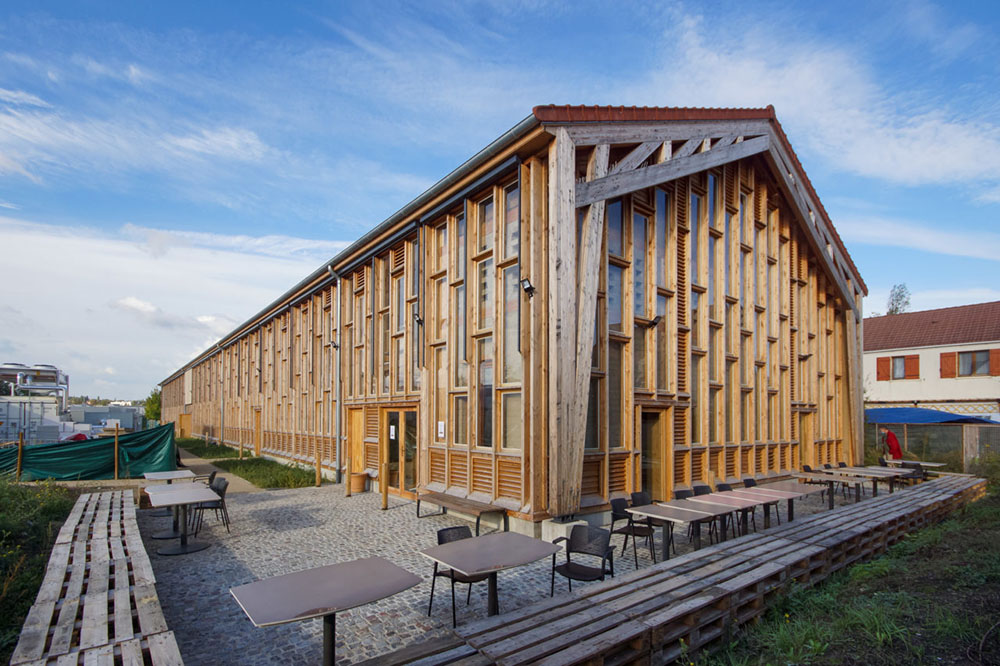
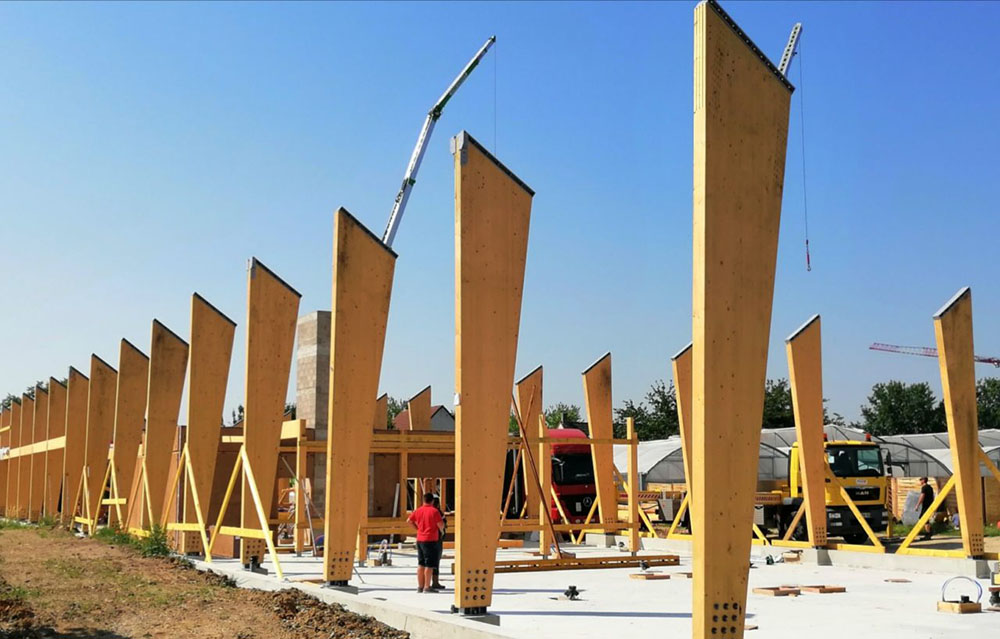
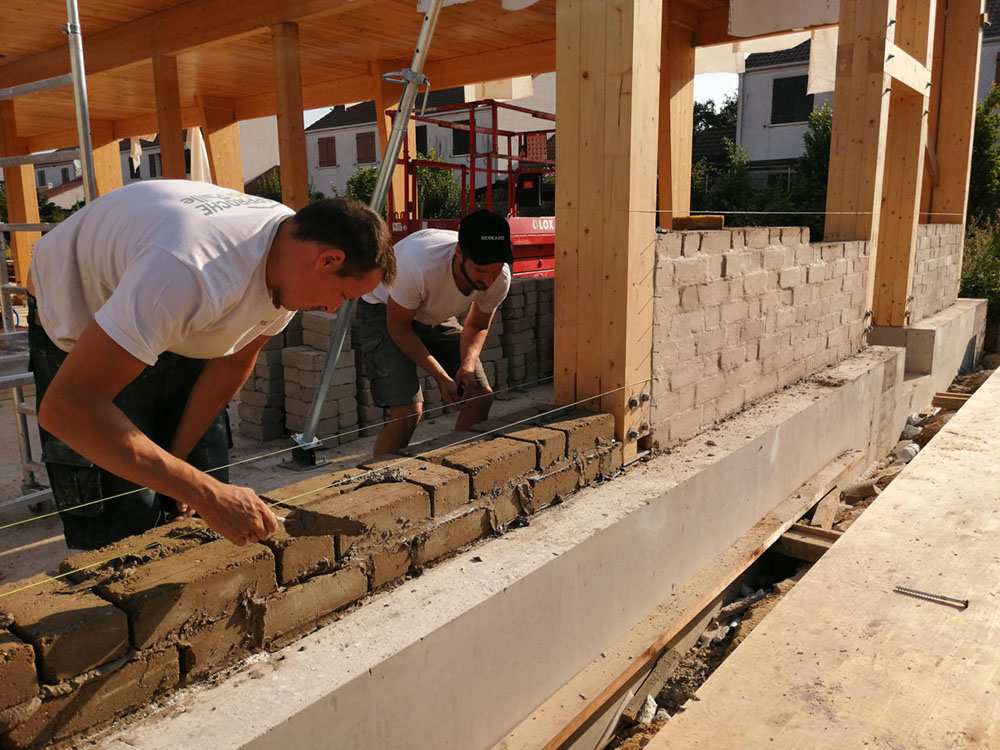
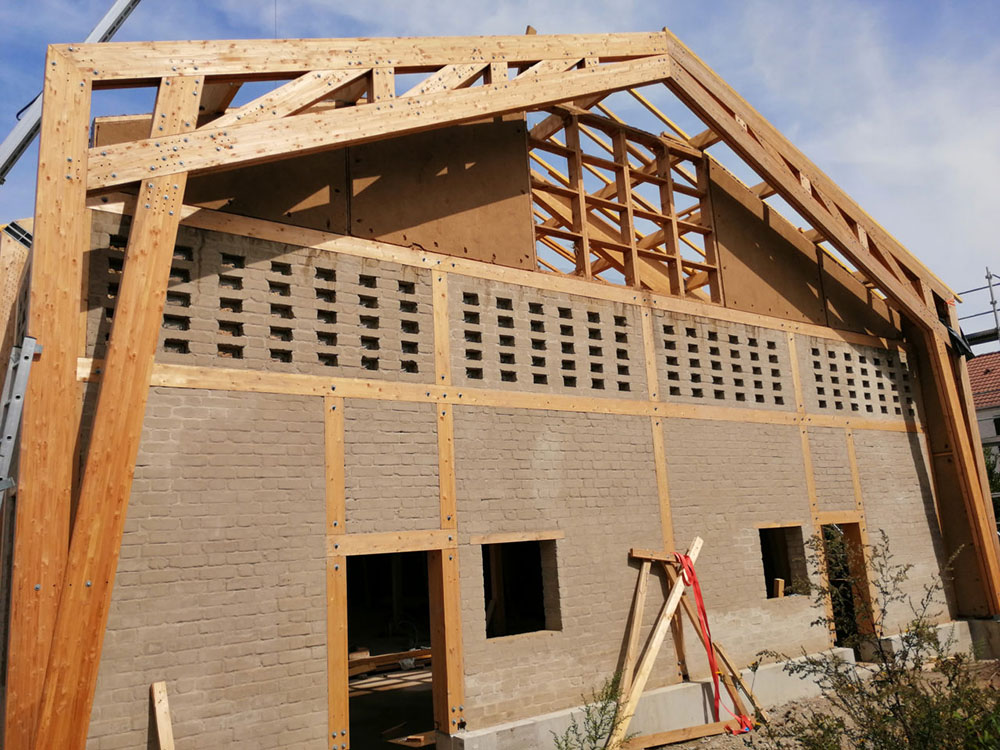
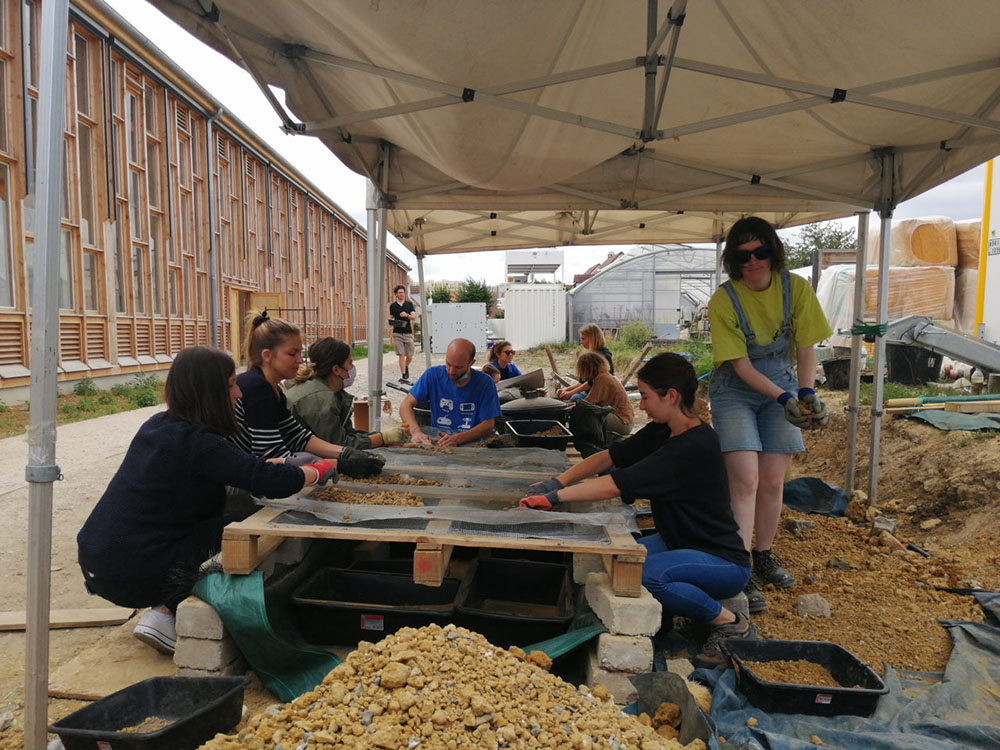
Introduction to Circularity
Three pillars are essential for the sustainability of Résilience: the selection of materials, the construction system, and the construction process. The structure is constructed using locally sourced wood, and the prefabricated facade consists of wooden frames filled with compressed straw. Approximately 12.5% of the building’s total mass consists of reused materials.
The construction system is designed to be reversible and adaptive. With the exception of the foundation and concrete floor, the entire building can be easily disassembled since all building components are bolted together. The construction process involved the participation of up to 150 individuals, including neighbours, students, future occupants, craftsmen, and the design team. Through this participatory knowledge exchange, contractors and suppliers gained exposure to new construction techniques on-site.
No more construction! Or as little and as good as possible, and only for the common good.
Frédéric Denise, Architect
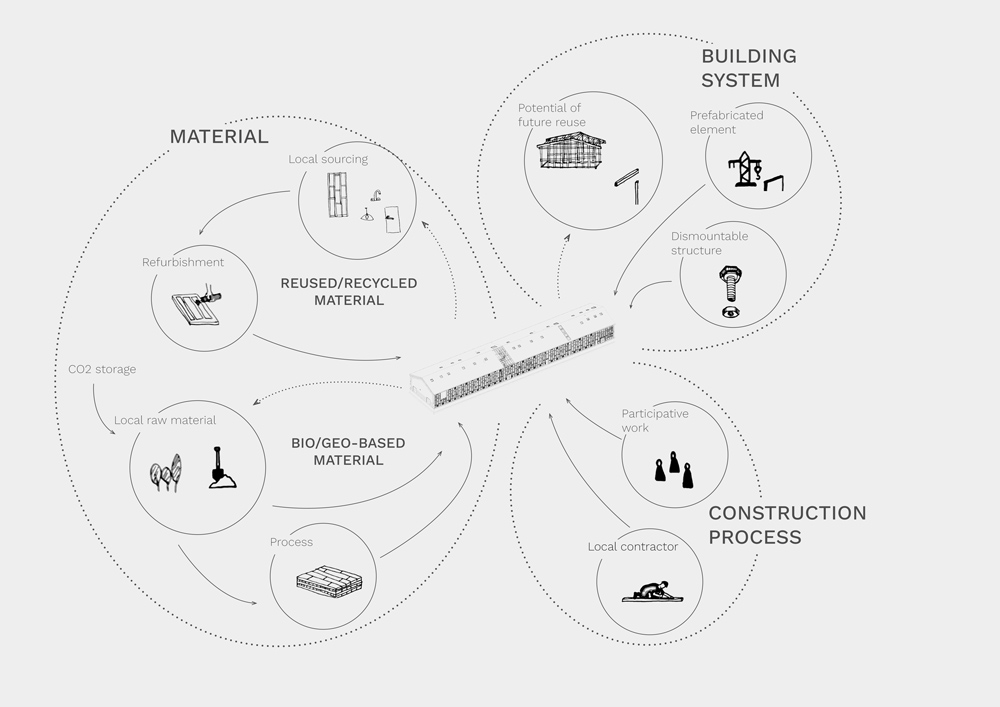
Practices
My approach does not seek to massify practices, but rather to democratise them. Each project, each building site is a place of experimentation, which must be improved in the following project.
Frédéric Denise, Architect
The building system used in construction is designed to be reversible and adaptive. With the exception of the foundations and the concrete floor at the ground level, the entire building can be easily disassembled. The wooden frame, CLT (Cross-Laminated Timber) floors, and wooden caissons are assembled using bolts, allowing for easy dismantling. The partitions and isothermal ceilings are also retractable, further enhancing the adaptability of the building system.
The structure of the building is constructed using wood sourced from French forests. The facade features prefabricated composite walls known as Ekoblocks, which consist of wooden caissons filled with compressed straw and coated with raw earth on both sides. The roof is insulated with wood wool. In a sustainable approach, the excavated earth from the construction site is reused in the project. It is mixed with recycled cellulose from cardboard boxes found on the site and applied as plaster on the walls. Additionally, this earth is combined with crushed reused concrete as an alternative to sand for stabilising the clay and constructing the rammed earth wall of the cafeteria.
In this project, the utilisation of raw earth is prominent in various forms. A total of 6,000 units of compressed earth blocks were reclaimed from the Bellastock festival and employed in constructing the “Trombe wall”, a bioclimatic element. The outside ground surface is covered with re-used granite cobblestone provided by the city of Paris. The earth excavated from the site itself was utilised as plaster, blended with shredded cardboard sourced from the site. Additionally, it was used as rammed earth in conjunction with crushed concrete.
The glazed facade of the building incorporates reused windows that were reclaimed from the renovation of a social housing complex located just 4 km away from the site. This facade serves as a bio-climatic feature, creating a buffer zone between the insulated indoor spaces and the outside environment. Various materials and leftovers from the site were transformed and repurposed in the project. Pallets were repurposed into furniture, while leftover wooden cuts from the structural elements were used to create stairs. Nearby deconstruction sites provided windows and granite blocks, which were reused in the building. As a meaningful act of design, old fruit baskets were repurposed as lamp shades for the cafeteria. These examples highlight the wide range of architectural elements that were creatively repurposed and incorporated into the project.
Material inventory and supply chains
All of the reused materials are sourced from locations near the site, within the Parisian region. The concrete and insulation used in the building also come from the Parisian region. The wood used in the construction is sourced from French forests, including those in Normandy and the East of France. The terracotta used in the project is also locally sourced from the North of France.
A unique aspect of the project is the origin of the Ekoblocks, which are composite walls made from wooden frames filled with compressed straw and coated with earth on both sides. These Ekoblocks were produced in Nikolaev, Ukraine, and then shipped to the construction site.
