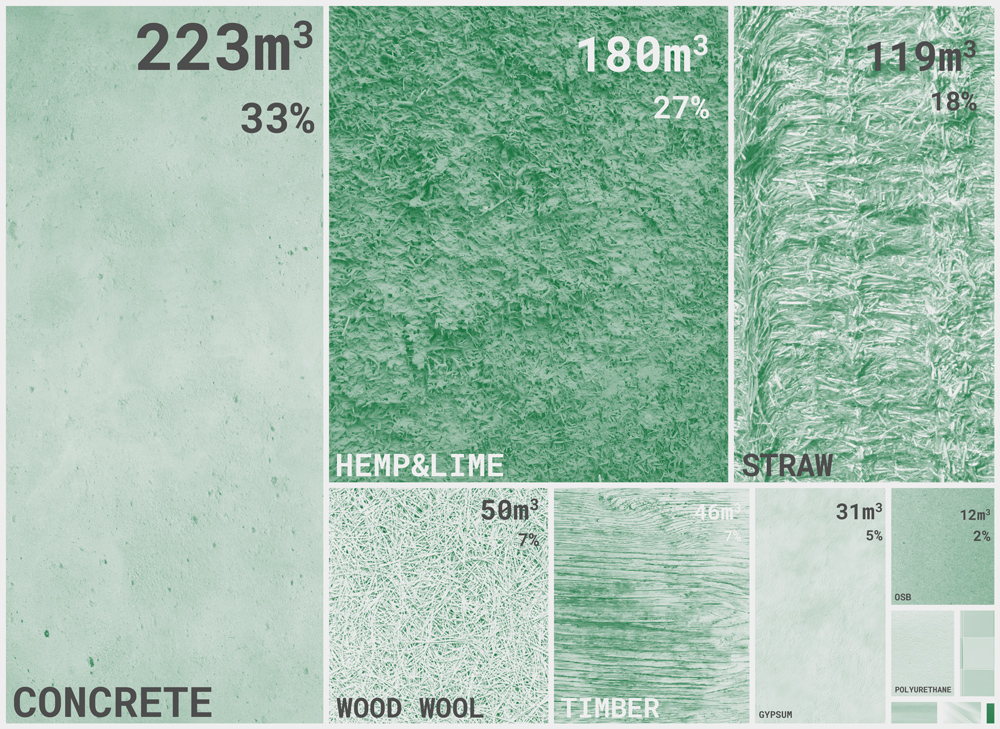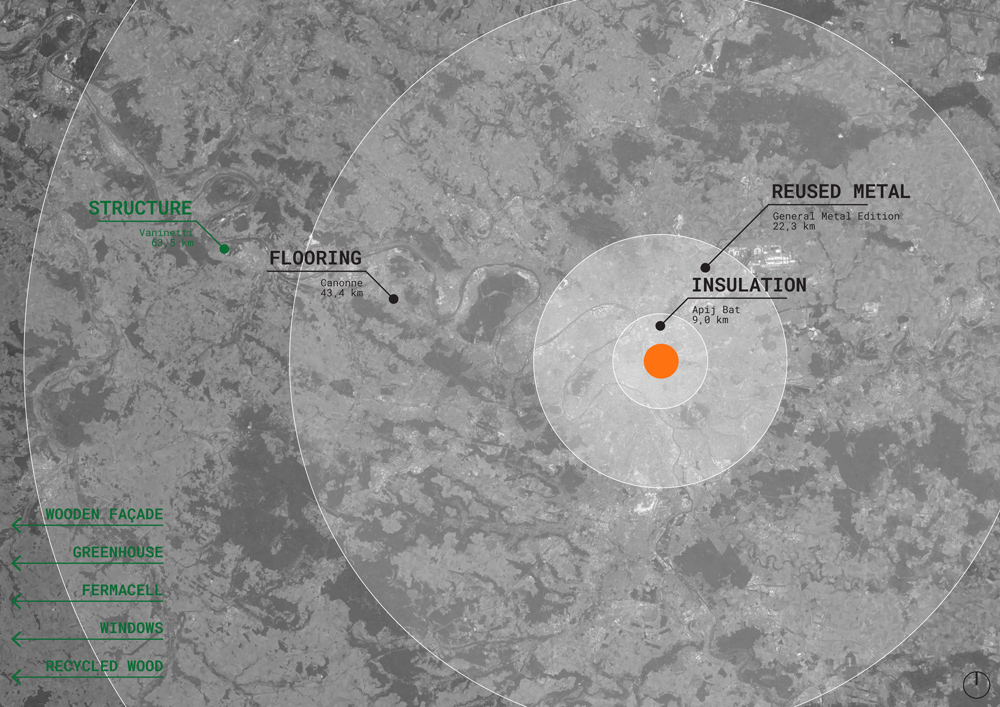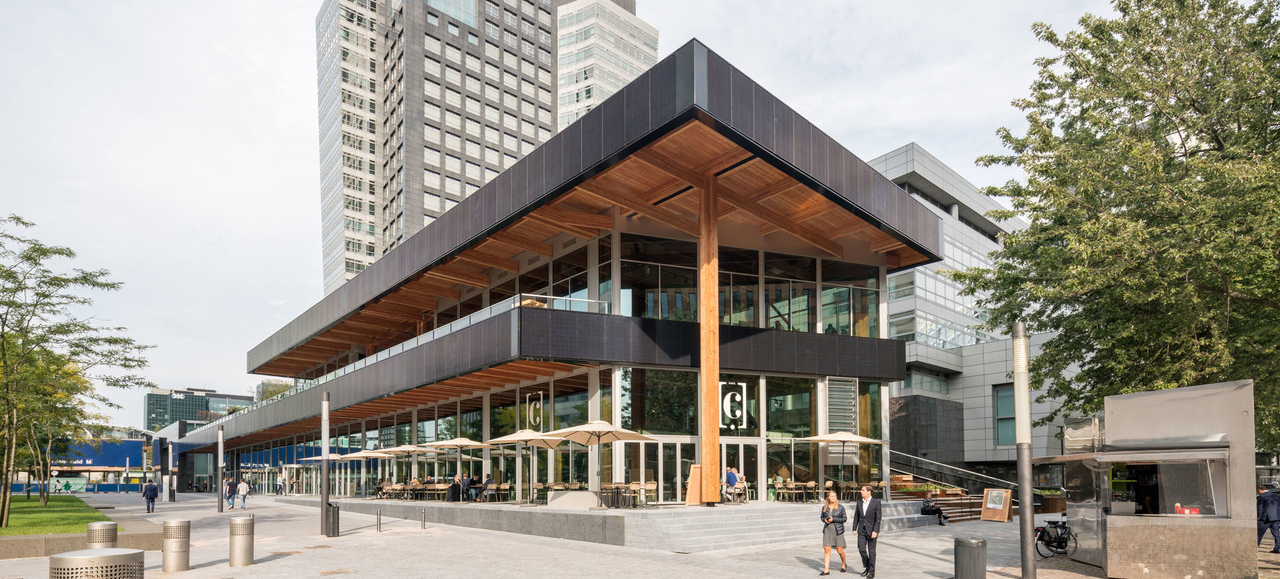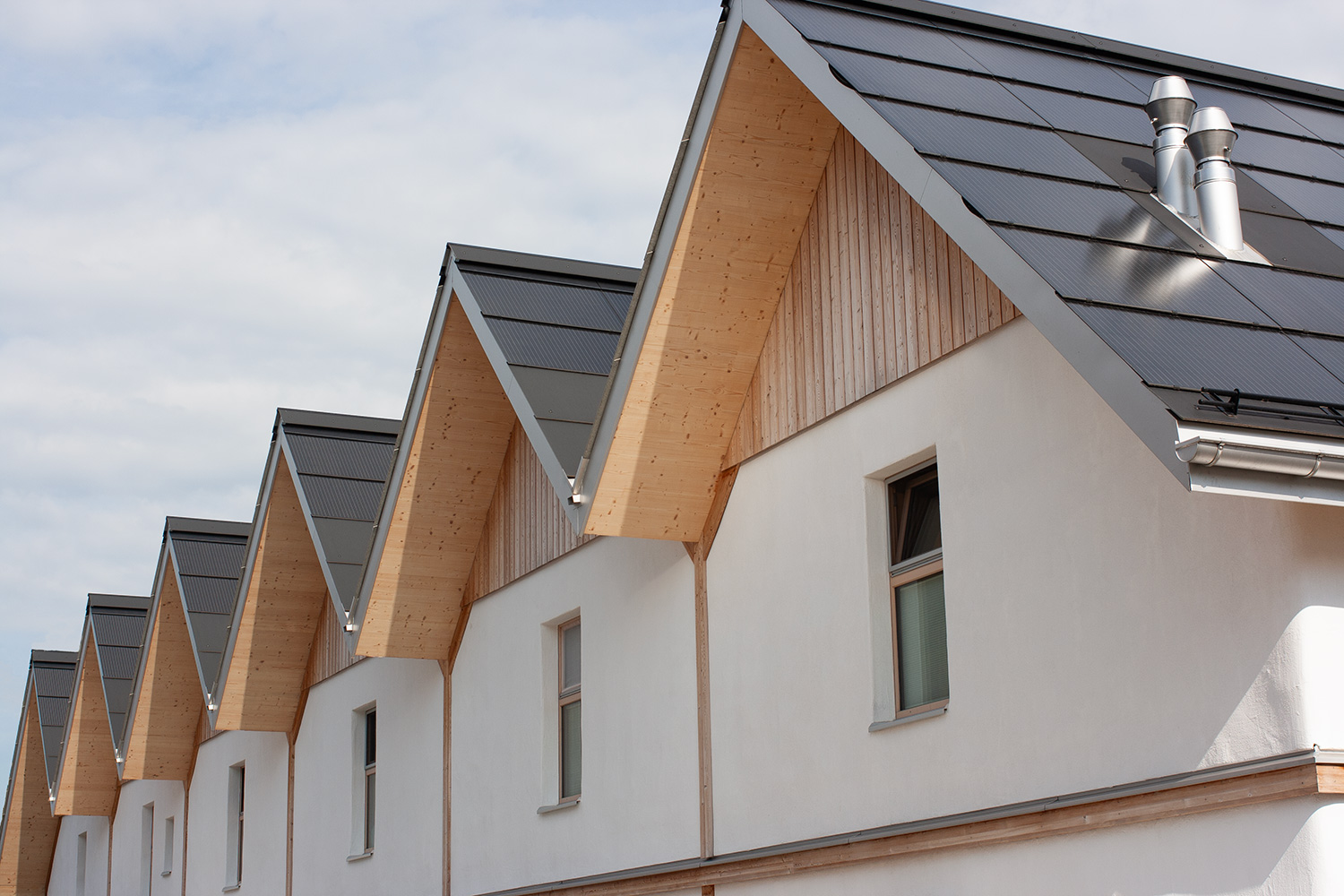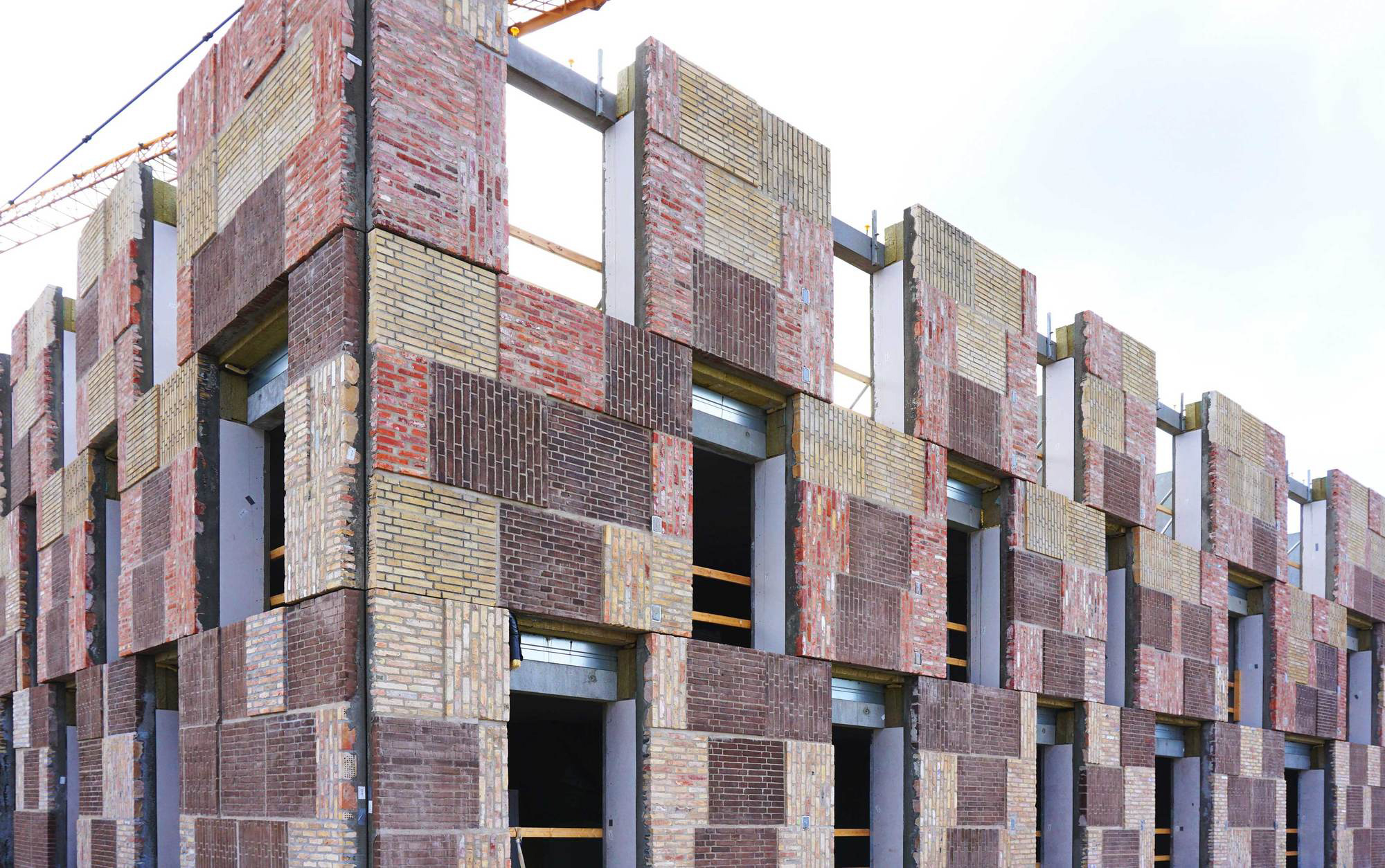Ferme du Rail
Paris, France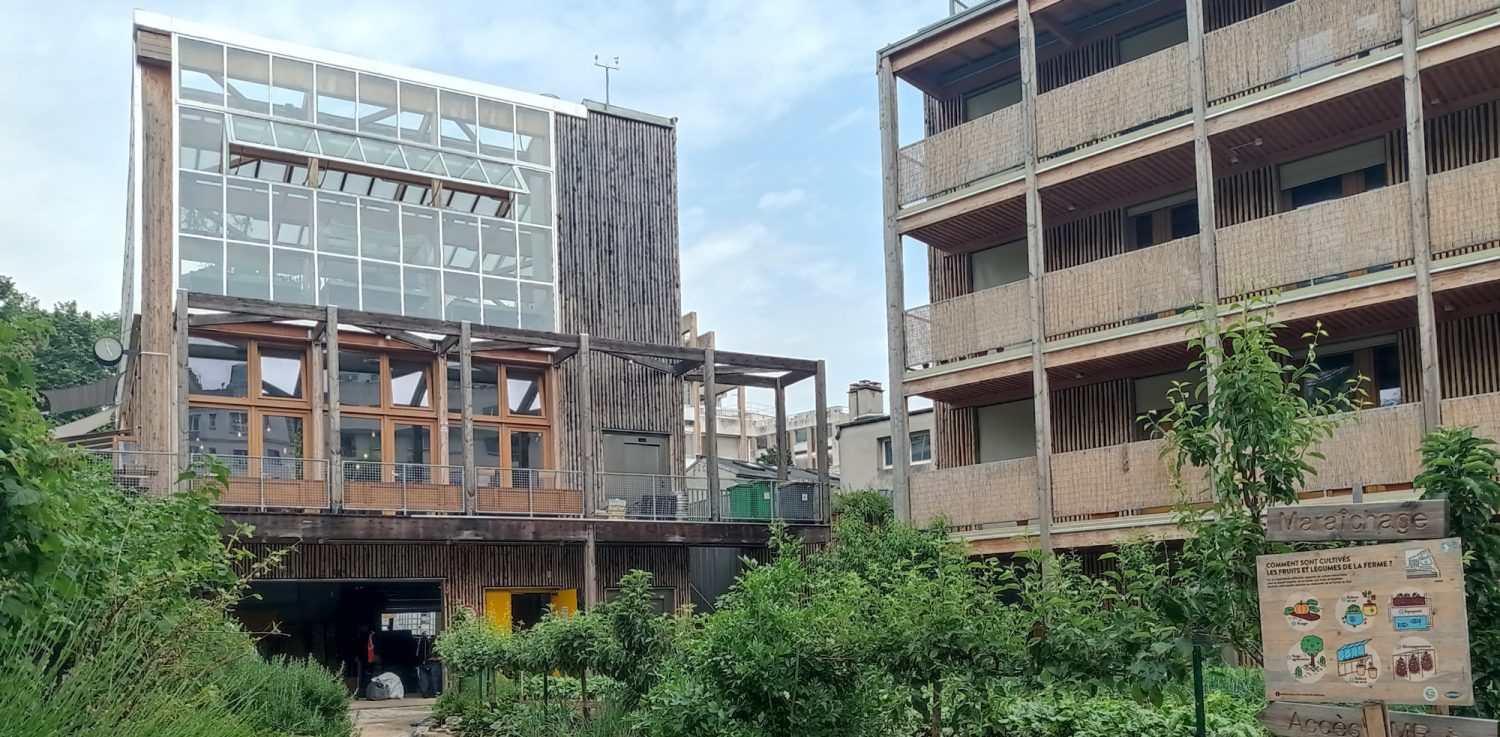
- Time
- 2014 - 2019
- Building type
- New Built
- Client
- City of Paris, Grand Paris
- Architect
- Grand Huit Architecture
- Project Partners
- Julien Virgili (structural engineer), Travail et Vie, Bail pour tous (operator), Mélanie Devret (landscape architect), Philippe Peiger (urban agro-ecologist), Pouget Consultants (thermal engineering), Albert & Compagnie (sustainability advisor), Bellastock (reuse material logistics), Frédéric Cousin (straw and air-tightness system)
- Size
- 2300 m2 (1000 m2 built)
- Use
- Mixed use (farming, restaurant, housing)
- Website
- Link ↗
- Banner image
General description
Ferme du Rail was designed as an urban farm, responding to the 2014 call for entries Réinventer Paris. Connected to the Petite Ceinture, a disaffected railway running through Paris, it is a place where urban agriculture and social integration unfold. One building houses fifteen disadvantaged people and people from marginalised communities as well as five horticulture students. The other building contains a greenhouse and a restaurant. The goal is to integrate socially excluded people into a community through agricultural work and by running the restaurant.
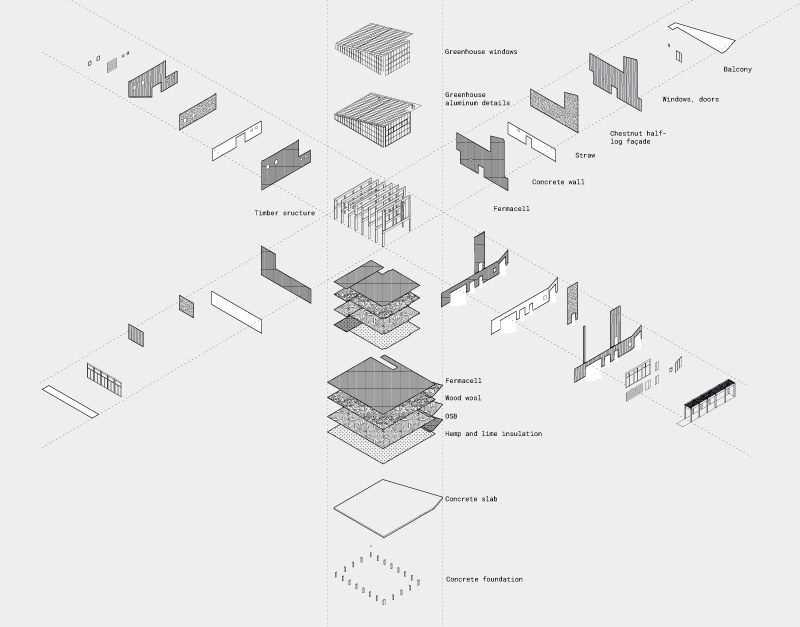
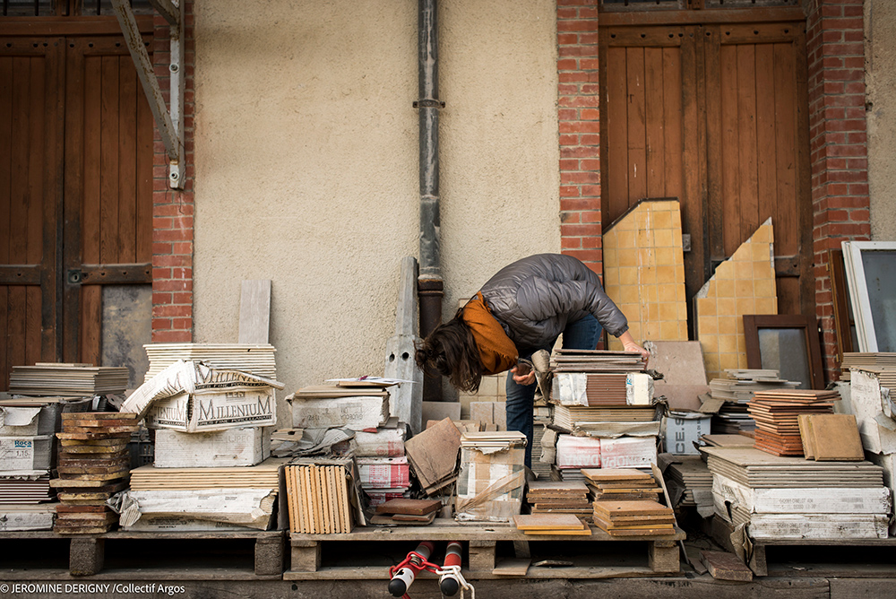
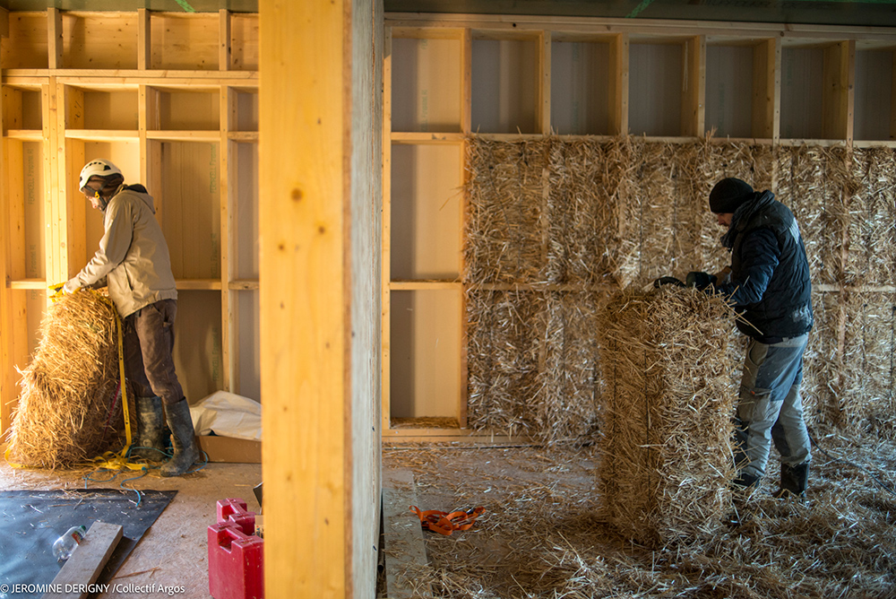
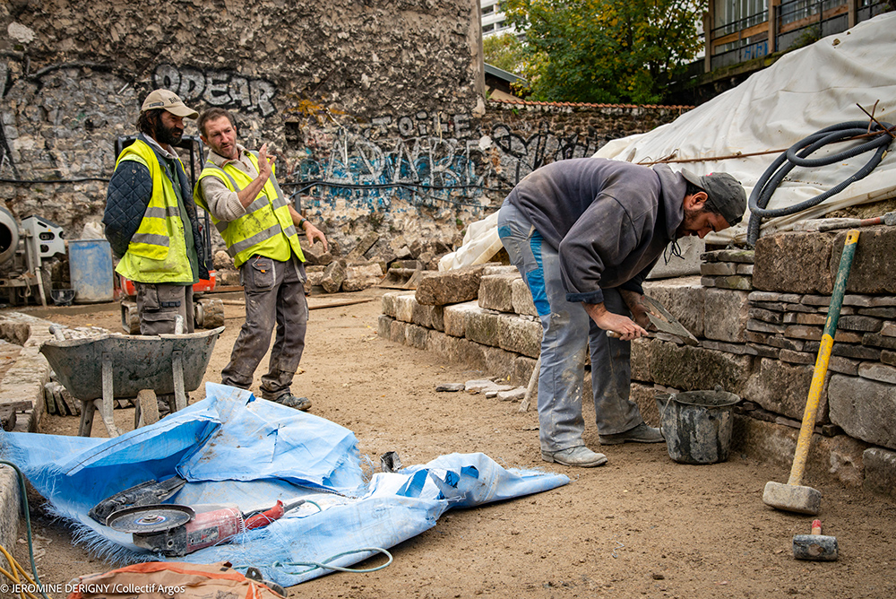
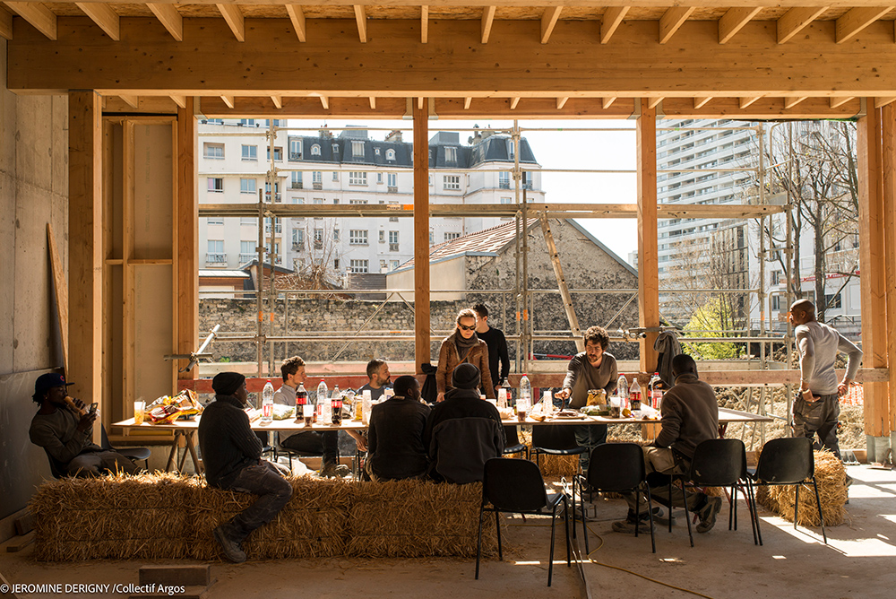
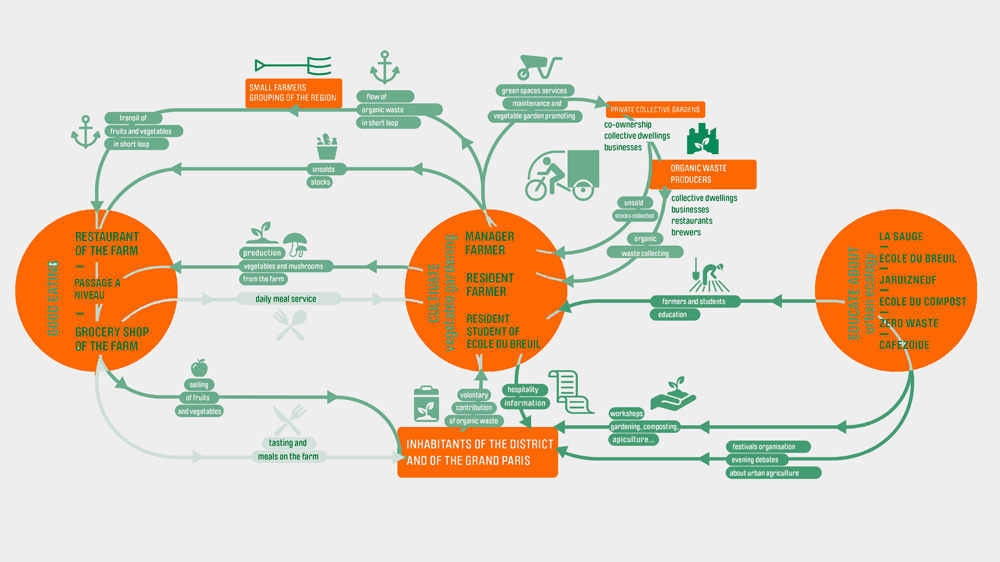
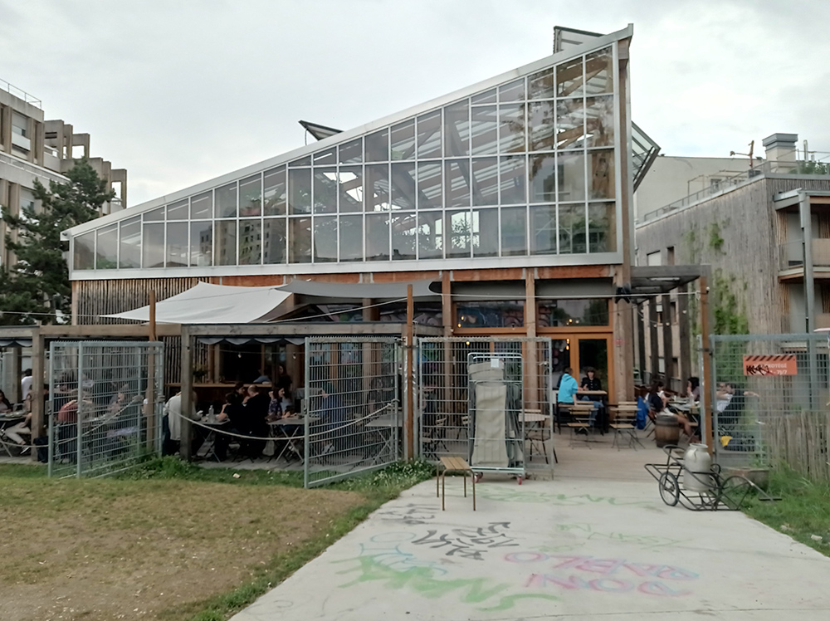
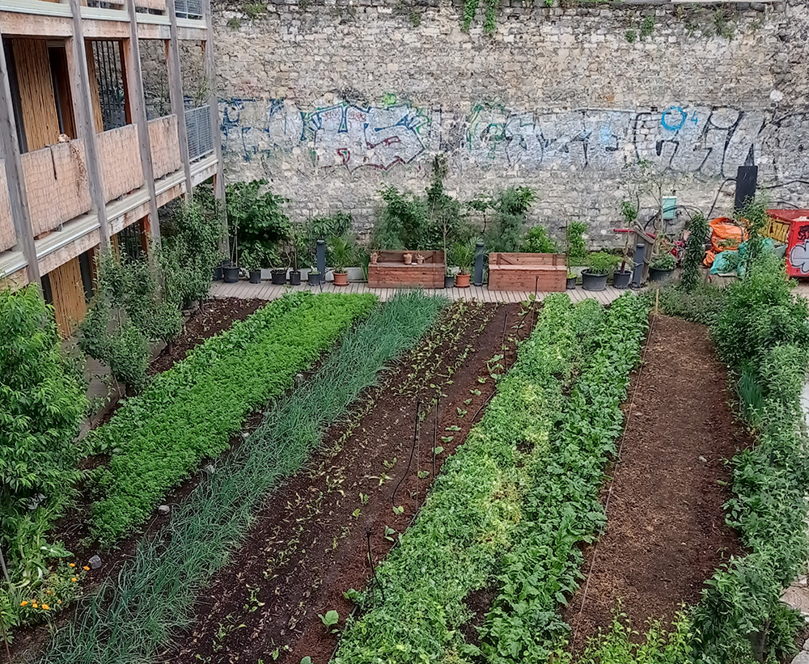
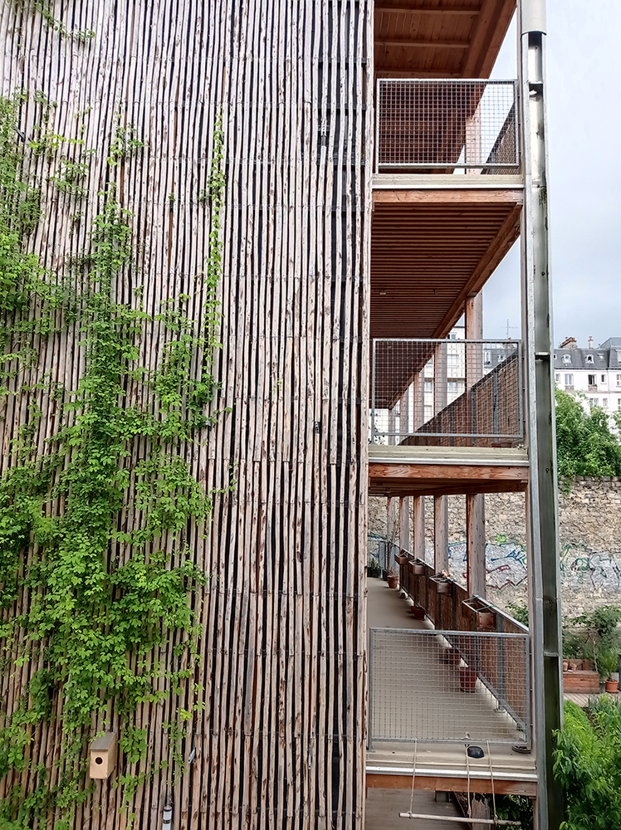
Introduction to Circularity
The materials used for the building are either bio-based (timber structure and façade, straw insulation), reused (tiles, metallic elements, stones) or recycled (wood or paper fibres for wall panels). The construction process included dry connections only, assembly on site, and follows a modular design. This allows for a more simple disassembly in the future that ideally does not produce waste. But this approach requires a precise assembly: on site, the craftsmen adapted the construction to the material’s shapes and properties rather than the other way around. The building components were not transformed during the construction process, which assures a prolonged lifespan when disassembled again. This project does not only have a circular approach at the building’s scale but also in its interactions with the city.
The approach that we try to have on the works that we develop is much more to come back to the material, to see all its capacities, and to explore where it will be relevant with a minimum of transformations, and find its place both functionally and aesthetically.
Clara Simay, Architect
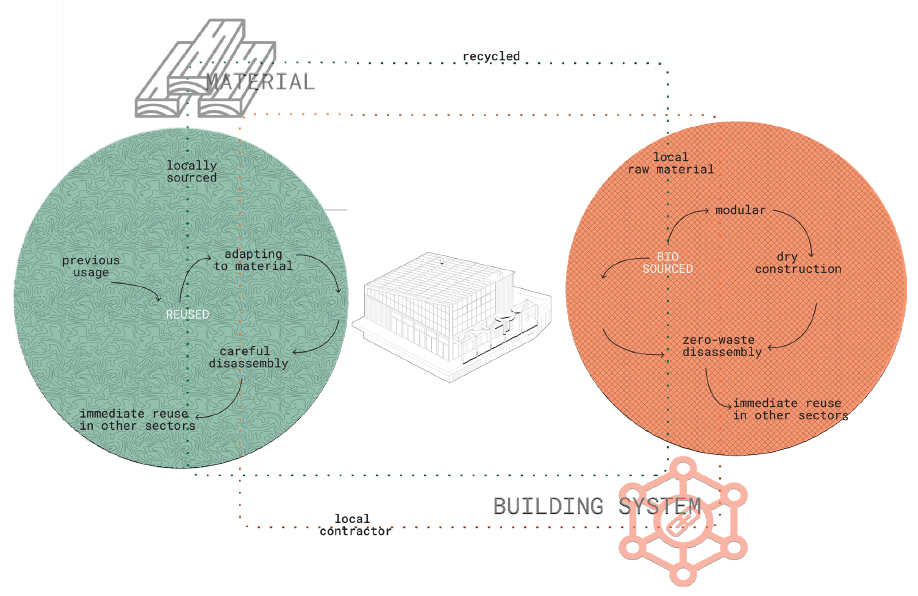
Practices
The way in which this profession was transmitted to us was extremely disconnected from all these circular economy questions. Every day, I have great happiness to work with people and for people […] and in being active, in territorial, social as well as environmental dynamics.
Clara Simay, Architect
The project was guided by the LEAN method. Its first requirement is to involve all participants of the project in decision making. For example, construction workers and team leaders had to detail the tasks to each other. This way, a construction worker can easily adapt to new working techniques for a certain material. The second feature of the LEAN method is called buffering. In this case, each organisation who participated in constructing the building had to come together on a regular basis and discuss everyone’s expectations to get to the final planning stage. A time buffer was reserved each week to coordinate all the tasks. Planning the necessary processes was usually scheduled six weeks in advance. Another aspect of this close collaboration is the overall collective budget. This means that a company involved in the building process does not manage its own margin but all the companies created a common pot of resources, managed by the project management.
The architects applied an open and flexible approach concerning the human aspect of the project and was based on learning, exchange, and collaborative efforts. The initial idea was to make a single volume for the restaurant and the greenhouse. However, these spaces require completely different thermal needs. A greenhouse, constructed from glass panels, is very poorly insulated and gets very hot in summer, a restaurant requires different thermal parameters. As a result, the architects decided not to stick to their original concept but rather separate the two spaces, and adapt the design plans.
Through its social approach, the project has an impact far beyond that of the building itself. The space provides a place for connection and learning. Workshops and tours present the urban agricultural practices and water irrigation systems that are being developed on site. Ferme du Rail also repurposes local food waste from households and businesses into compost for their farming activities. The restaurant provides training and jobs and hosts visitors who enjoy products made by and in the local community.
Material inventory and supply chains
The materials used in this project originate from France. They are from the Parisian region, Normandy (situated in the north of France), and Bretagne (in the west). The main elements, such as the timber structure, insulation, and flooring are sourced within a 65 kilometre radius of the farm. The reused elements, such as ironworks or ceramic tiles are sourced very close to the project as well. The materials selected are as raw as possible and were transformed as little as possible prior to the assembly.
