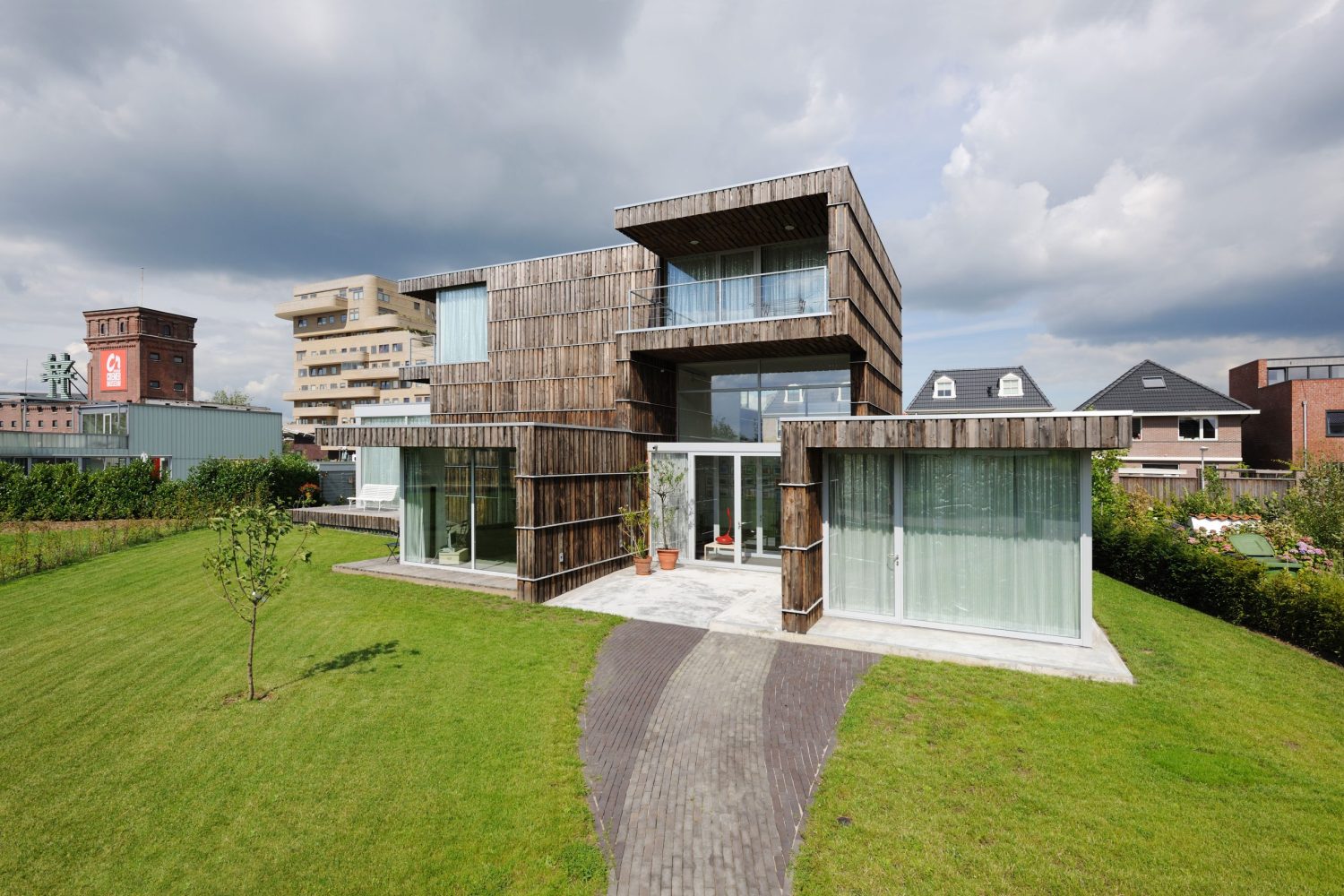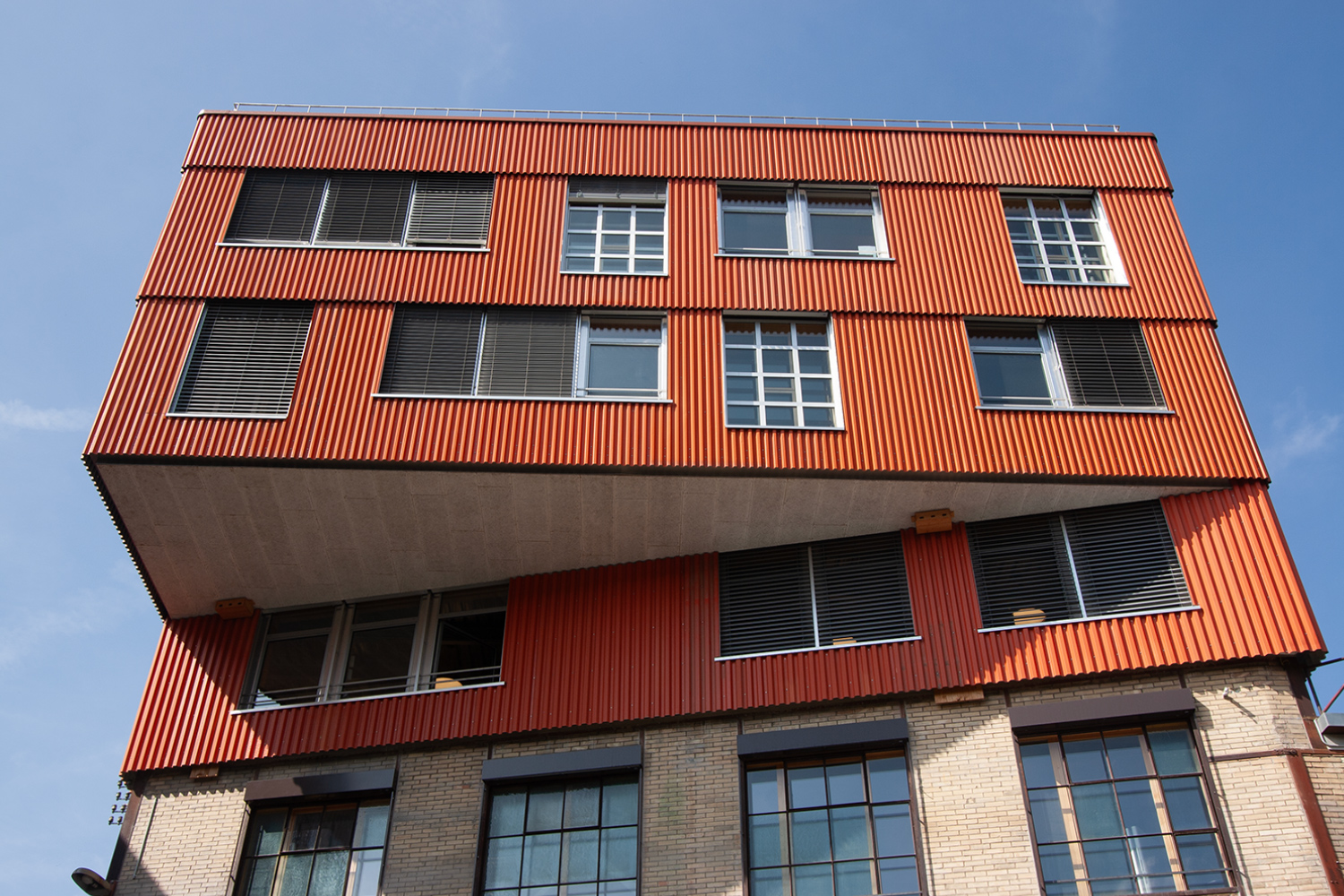Designing material-based
General description
This strategy is about selecting and using materials in a thoughtful and intentional way to achieve specific goals. In re-use projects, form follows availability, which means that available building components in their 2nd or 3rd life are integrated into the design by taking into consideration their specific properties and measurements.
Examples
VILLA WELPELOO
Enschede, Netherlands
This approach diverges from the conventional method of material selection in architecture. Rather than choosing materials from a predefined pool that aligns with their design vision, Superuse Studio took a different path. They actively sought out potential materials and elements through an extensive search, allowing their design to be shaped by the availability of these resources. This reversal in perspective highlights their commitment to exploring a broader range of possibilities and embracing the creative opportunities that arise from working with materials that already exist in the surrounding environment.
K.118
Winterthur, Switzerland
The facade sheets originate from the Ziegler printing factory and their profiles are not identical: they have the same depth, but they vary in width. Thus, the sheets with different profiles cannot be joined together well. The problem was solved by letting the cladding in K.118 overlap. The originally two-storey steel structure is stacked on top of each other to form the framework of the three-storey extension. In plan, the rectangular structure overhangs the existing polygonal building. Instead of shortening, a cantilever was applied, which gives the building a distinctive form. The staircase, which was originally intended to be inside, was moved outside because the staircase and the steel structure have different floor heights. A few additional steps were necessary on the ground and first floor of the new building to adjust the levels to the dimensions of the staircase. In the case of K.118, the functions of the building were separated and thus modularly adaptable, making the spaces resilient to future changes.