Designing for disassembly
General description
This practice requires a construction system that makes it possible to deconstruct the entire building again. After the building’s first end-of-life, components and materials can be ideally reused or recycled. Prefabrication and a modular approach are connected to this as well. A digital material bank is useful in this context to document the components and their properties. This is one of the most important practices in circular construction.
Examples
Résilience
Stains, France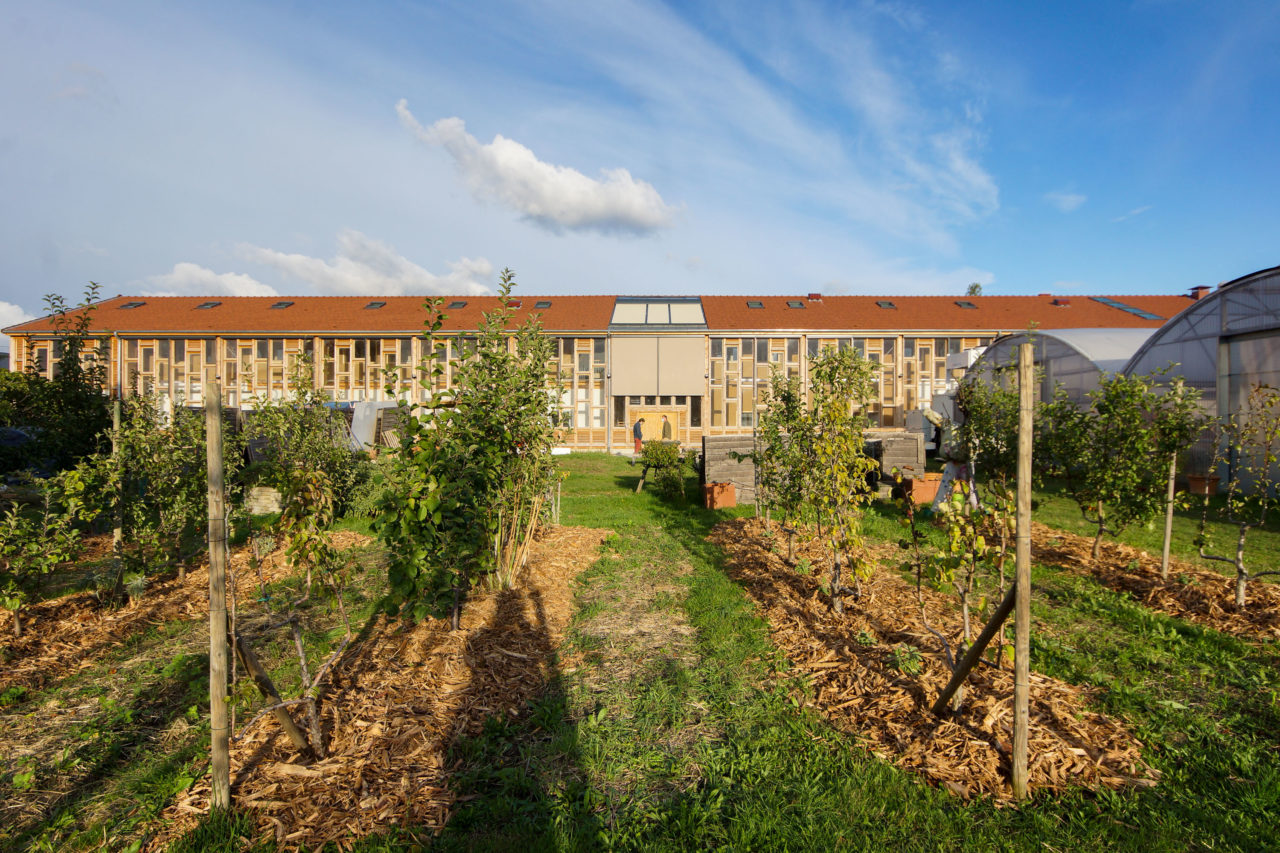
The building system used in construction is designed to be reversible and adaptive. With the exception of the foundations and the concrete floor at the ground level, the entire building can be easily disassembled. The wooden frame, CLT (Cross-Laminated Timber) floors, and wooden caissons are assembled using bolts, allowing for easy dismantling. The partitions and isothermal ceilings are also retractable, further enhancing the adaptability of the building system.
K.118
Winterthur, Switzerland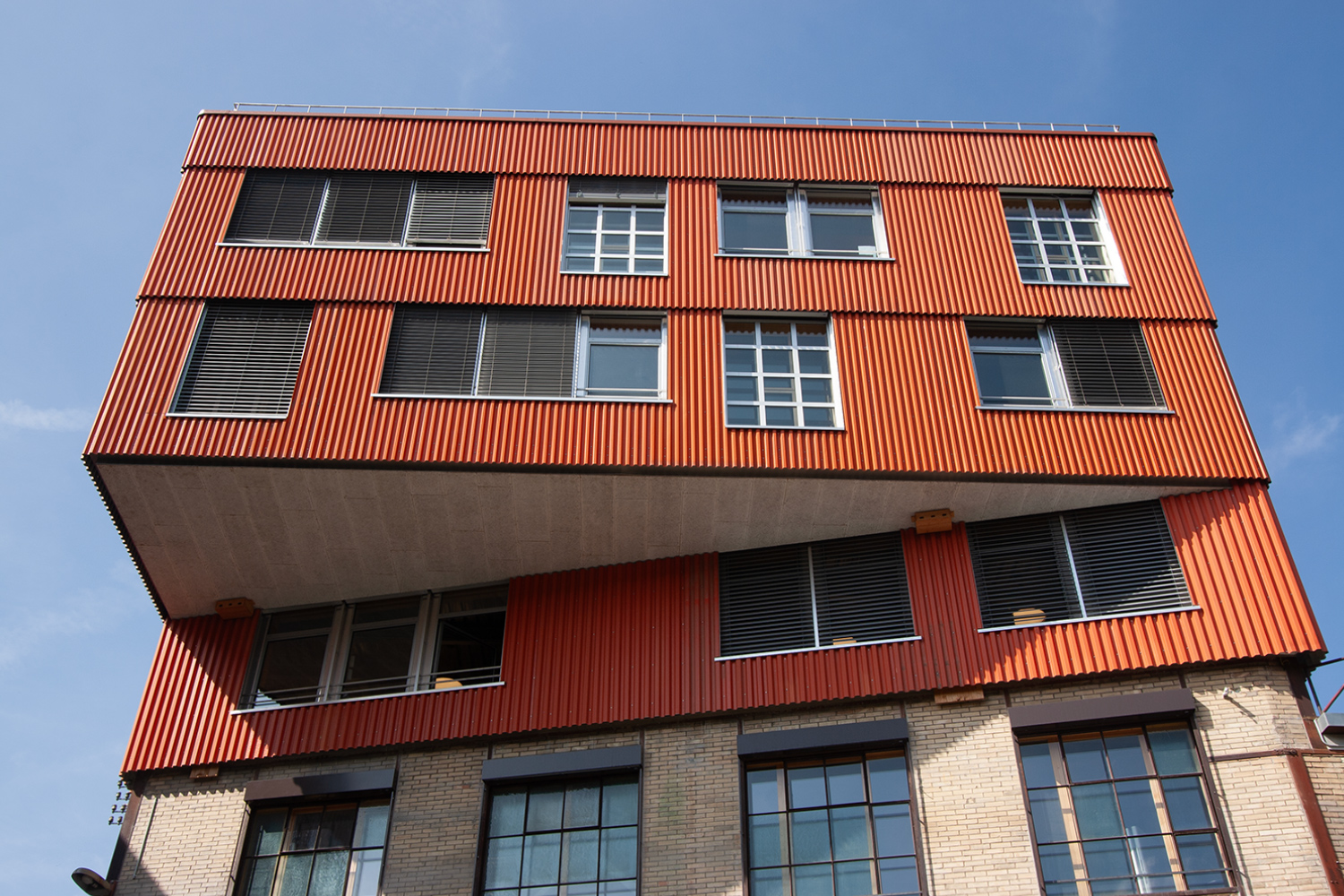
K118 was constructed in a way that the components can be taken apart again. The construction remains simple, visible, and accessible. The components are screwed or clamped as far as possible and not glued or mortared. Existing structures can thus be replaced, repaired, or reused more easily. A building's ability to adapt for future uses, to allow for material reuse and eventually to be disassembled are qualities the building industry should be aiming towards.
Pavilion CIRCL
Amsterdam, Netherlands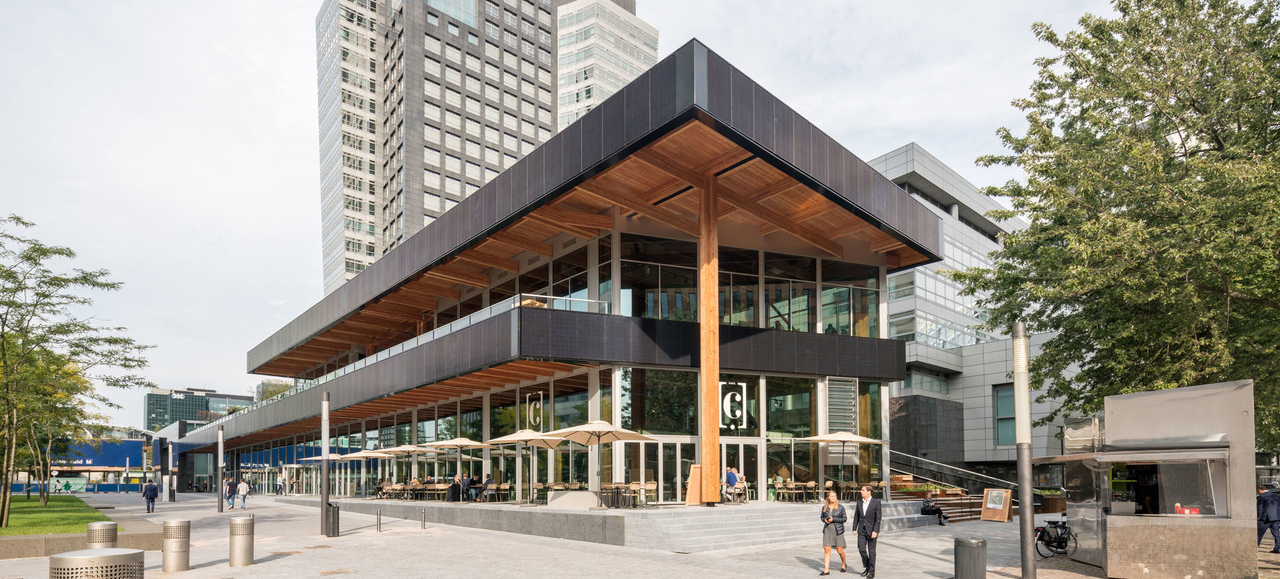
It was important to the architects that as much as possible is screwed, bolted, or clamped together, as this means easy dismantling for future reuse. From the wood frame and beams, to the glass facade and the pavement stones: everything is designed for disassembly. Also, any unnecessary layers and ‘wet’ bonding agents were avoided where possible to enable the reuse and recycling of the material. This means that the foundation was the basement floor and the walls did not receive a finishing plaster. For example, the frame consists of large larch wood beams screwed together and left unpainted. Larch is a very durable wood that lasts hundreds of years. The exterior facade is made of 55 panels of glass, designed for dis- and reassembly with aluminium window frames, which were not given a protective coat, so that the material can be melted down better. The court was paved with Belgian cobblestones that had been given a second life and are easy to dismantle and reuse again.
CRCLR
Berlin, Germany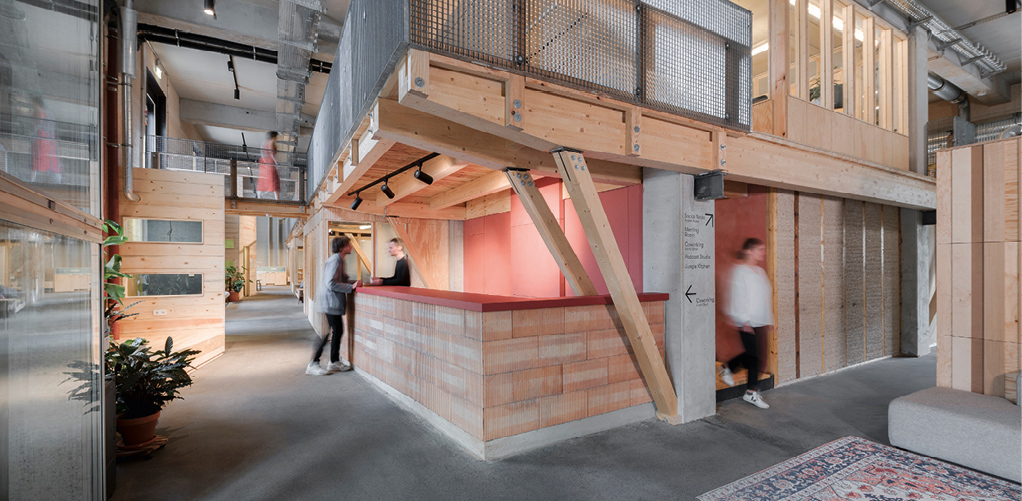
Construction within an existing building consists of extra challenges regarding the realisation of the reusability concept. The key objective of the project was the preservation of the existing building. Fire protection requirements made the change of many openings necessary, for example, the doors had to be a minimum of 120cm wide, leading to the problem that a lot of the existing structure could not be reused.From this perspective, the approach was to build with layers, considering that the structural elements should have the longest lifetime. If new materials had to be used in the structure, the team used concrete as an element with the longest lifespan. Facades and inner construction had a higher priority in terms of application of reusable components, and also the focus here was on the demountability of components to ensure deconstruction and future changes of space use.
OBK 27
Paris, France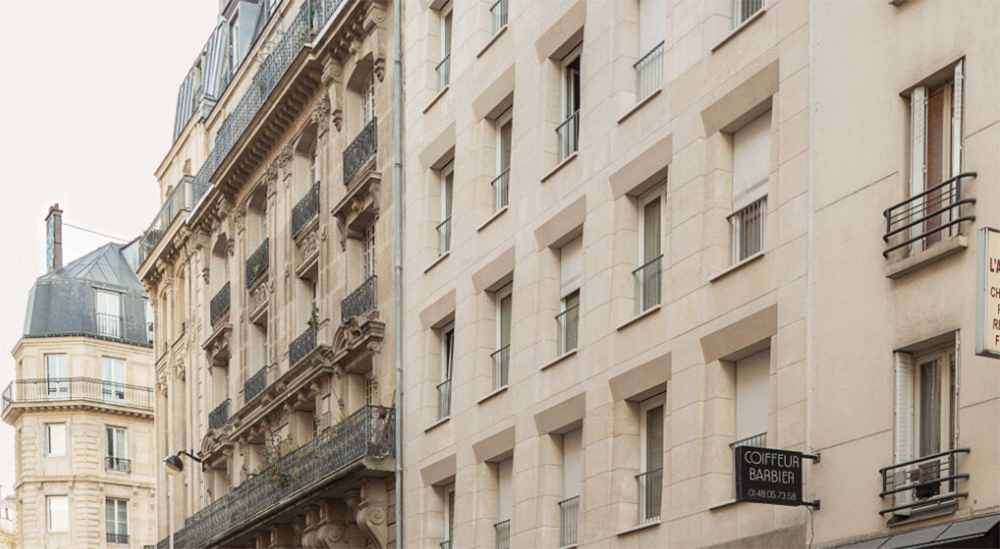
Significant emphasis was placed on the construction technique as well. The architects deliberately chose a simple assembly approach to ensure the construction of a high-quality building with a strong focus on reversibility. This approach resulted in open floor plans that are free from inner load-bearing walls. This design decision allows for a remarkable level of flexibility in the use of space while enabling ample sunlight to enter unobstructed. Additionally, this construction technique facilitated the optimal placement of humid corridors and technical shafts, enhancing the functionality and efficiency of the building's layout. Additionally, once the building's use phase is complete, the stone material can be directly and efficiently reused, further emphasising its sustainability and circularity.