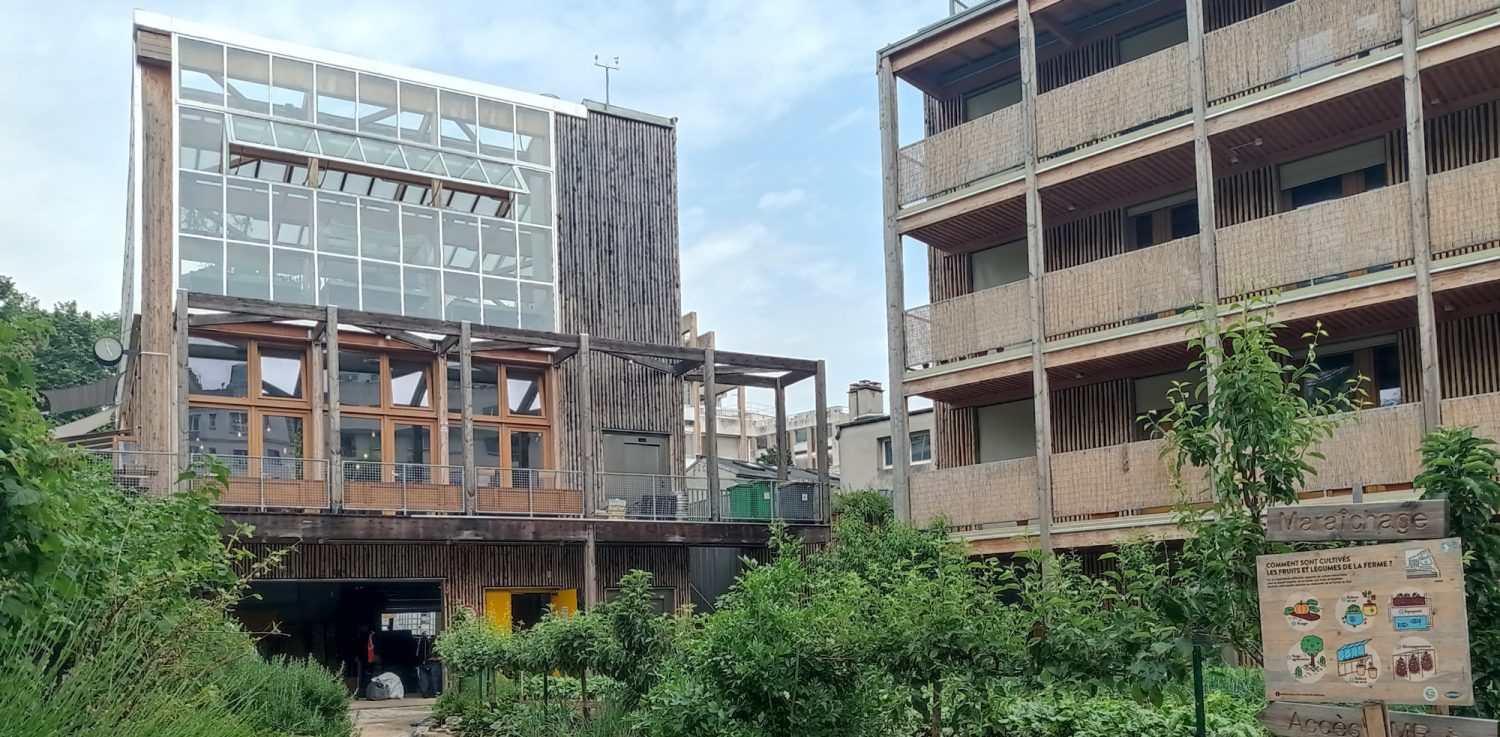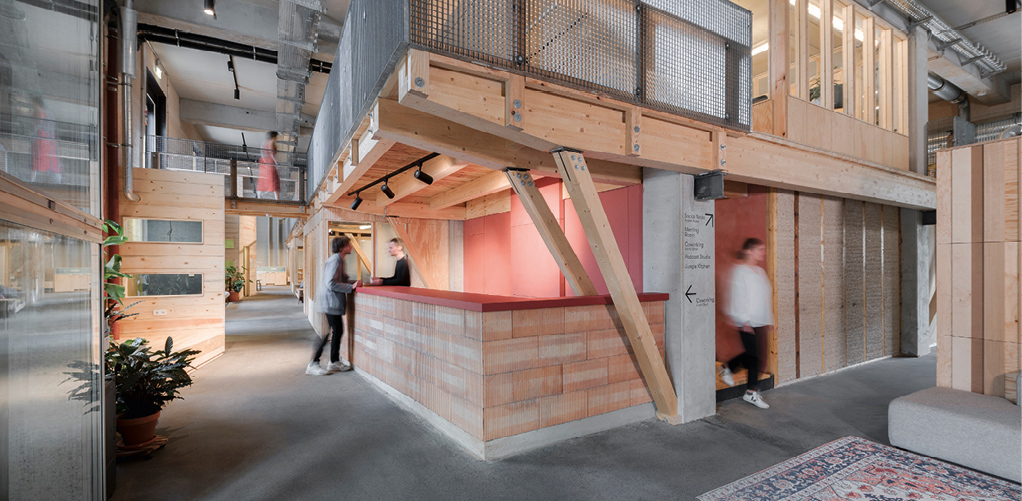Dynamic design and planning
General description
Reusing materials comes with uncertainties including their availability, quality, and suitability. This forces architects to adopt a flexible, agile, and solution-oriented design process based on available materials rather than on exact plans. Working with non-conventional materials makes it necessary to anticipate the construction process, if necessary develop creative alternatives to reinforce the quality of a project, and leave room for serendipity.
Examples
Ferme du Rail
Paris, France
The architects applied an open and flexible approach concerning the human aspect of the project and was based on learning, exchange, and collaborative efforts. The initial idea was to make a single volume for the restaurant and the greenhouse. However, these spaces require completely different thermal needs. A greenhouse, constructed from glass panels, is very poorly insulated and gets very hot in summer, a restaurant requires different thermal parameters. As a result, the architects decided not to stick to their original concept but rather separate the two spaces, and adapt the design plans.
CRCLR
Berlin, Germany
The core of the realisation was based on a planning process that was tightly linked to the construction phases. Thus, a flexible / reactive planning was needed that is based on the available reused materials. When the reused components were not found, new materials had to be used. Practically, the planning had to be done by material availability. The following objectives were agreed upon with the client to enable the process:
1. Circular building as a central objective: All components and materials were used in a way that they are reusable and exclusively sourced from circular systems (biological and technical)
2. Find solutions that stay within the unchanged budget, with approval possible for up to 100%
3. Commencement of construction alongside the existing site
4. Consistent barrier-free apartments without maisonettes
5. More usable space and fewer service and technology areas
6. Improvement of the CO2 balance in construction (grey energy) and operation while achieving a high KfW55 standard with an improved, ideally passive house-compatible envelope
7. Increased usage flexibility and adaptability throughout the entire lifecycle (minimizing partitions)
8. Better alignment with the needs and desires of the users
9. Improved ratio of usable area to volume (A/V) and enhanced usability of individual and shared outdoor areas