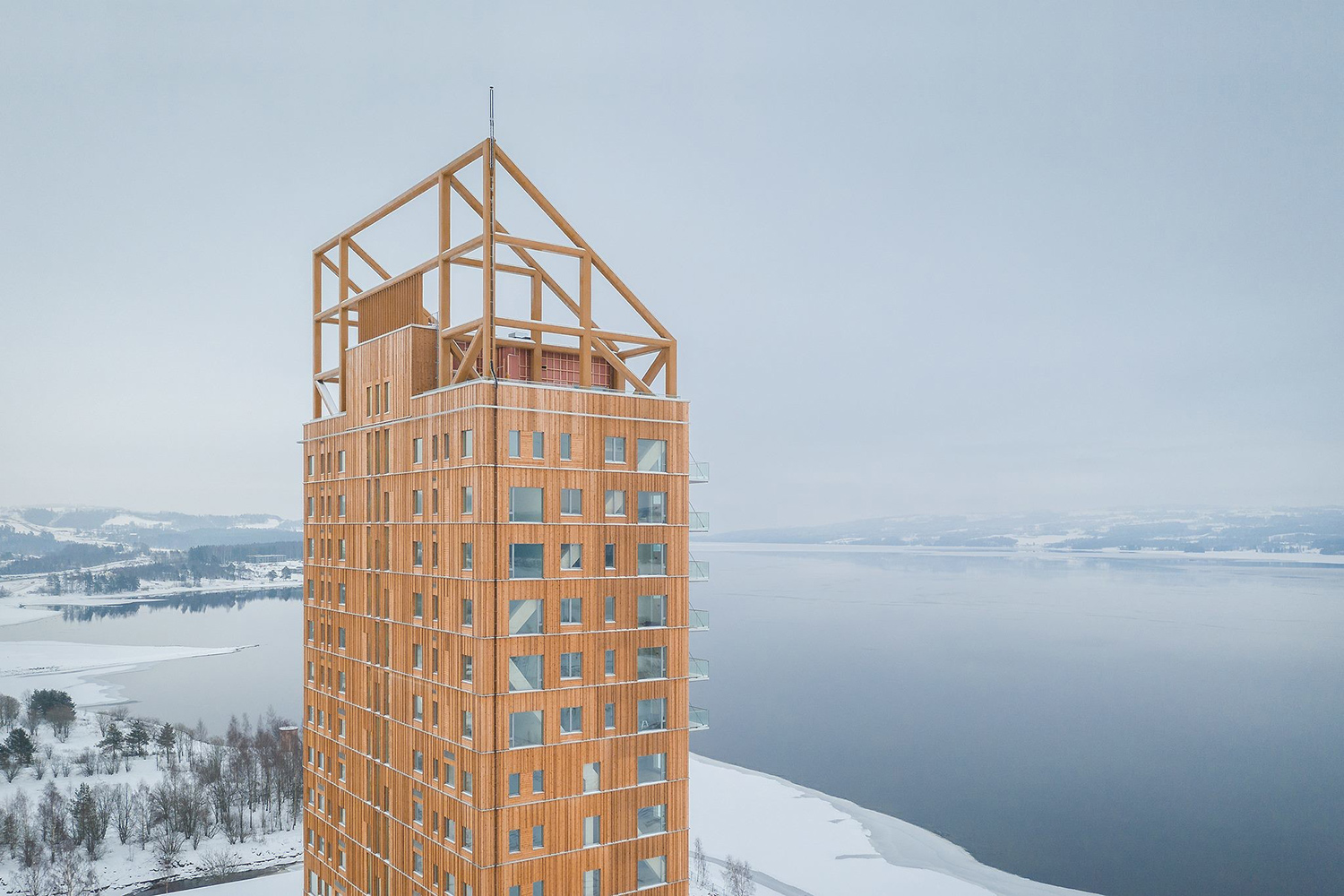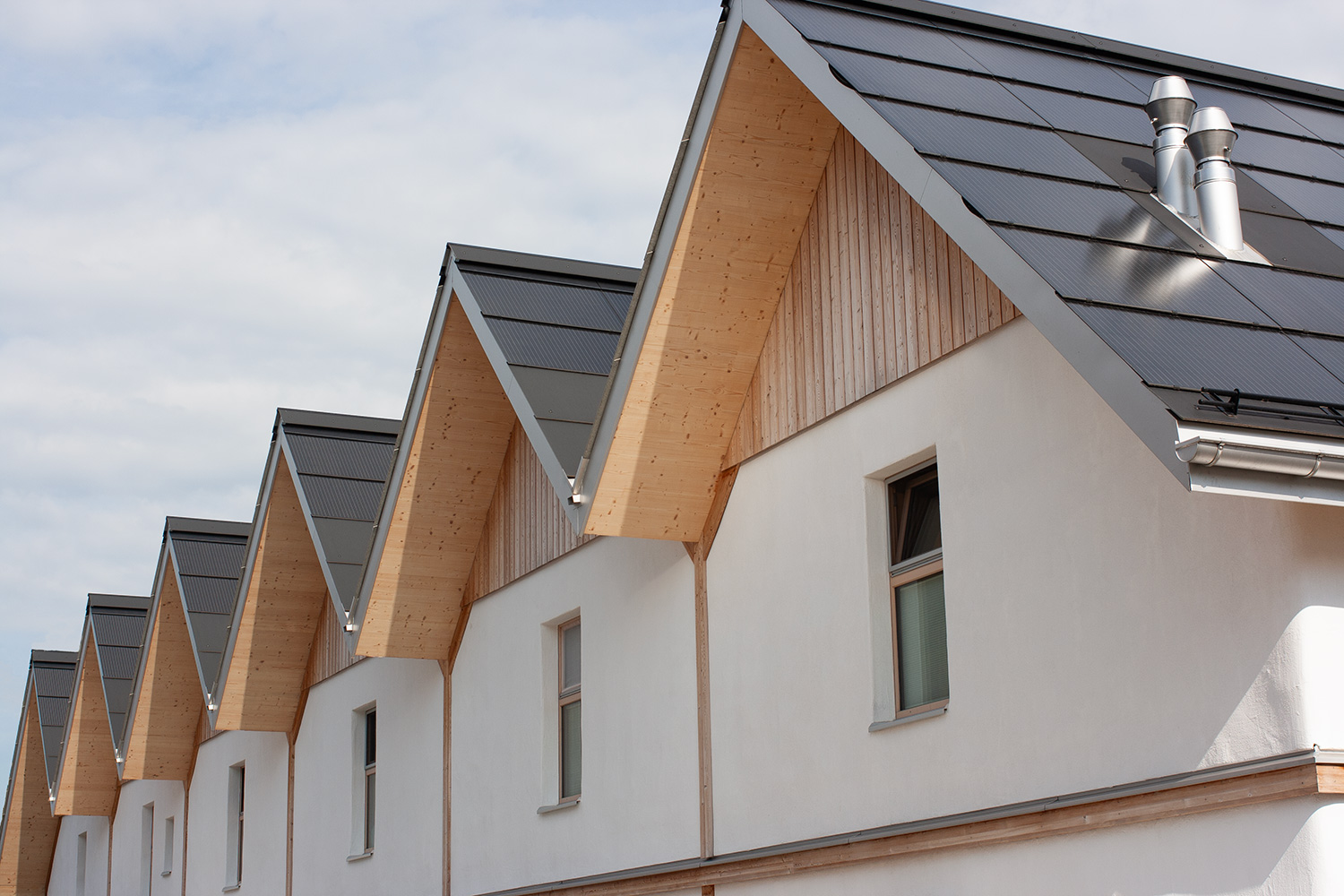Designing for modularity
General description
Particularly when constructing with timber, modular design approaches are applied. Modules are usually prefabricated and standardised, which saves time during the production process and the assembly of the building. Mostly, dry connections are used for joining parts, which allow for modifications over time.
Examples
THE EDGE SÜDKREUZ
Berlin, Germany
The project was initially conceived as a conventional reinforced concrete office structure. However, as the developers and architects explored the concept of modularity and integration of a grid system, they came across a modular wood manufacturer that offered a suitable system for the building.
Mjøstårnet
Brumunddal, Norway
Building Mjøstårnet wouldn’t have been possible without its joining technology holding together the structural glulam skeleton of columns, beams, and diagonals. The joining technique is based on steel plates, which are slotted into timber elements and connected with screws or dowels. Mjøstårnet’s primary load bearing system consists of GLT columns, beams, and diagonals that were produced by Moelven Limtre in their nearby production site. Every piece was prefabricated in the exact dimensions and directly assembled on site. Only one diagonal did not fit and had to be replaced.
Bombasei Areal
Nanikon, Switzerland
The entire settlement consists of 68 prefabricated wooden modules filled with straw bales. A total of 420 tons of straw was used. The timber frame construction was built as modules that were assembled by Zaugg-Rohrbach AG and then filled with dried and pressed straw. The assembly of the prefabricated wooden modules only took four weeks.