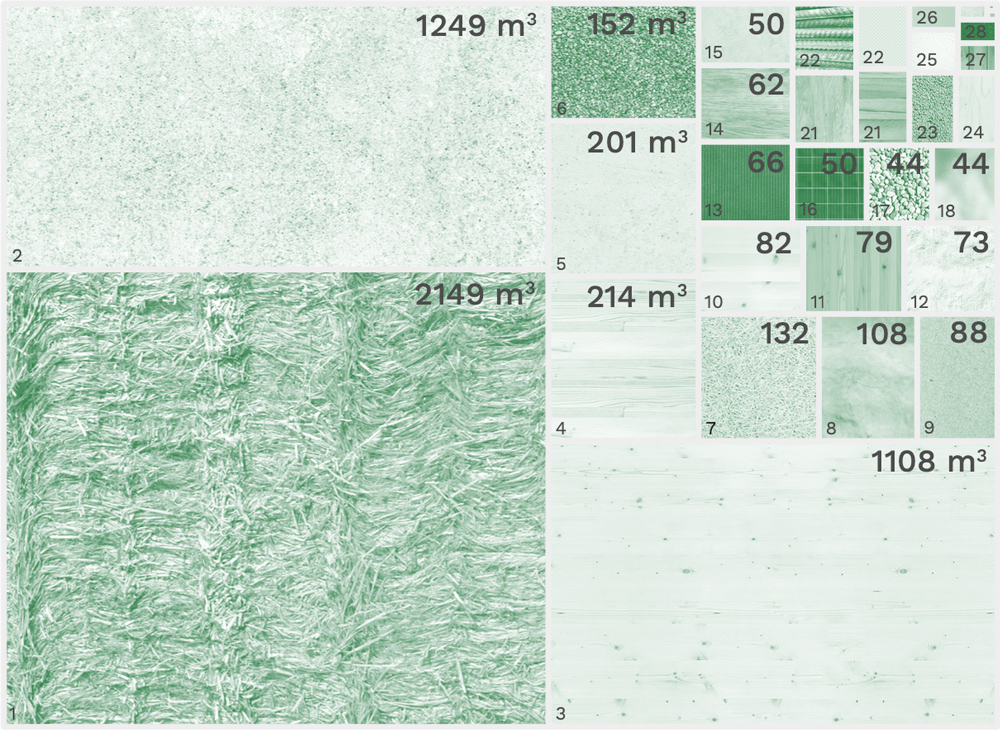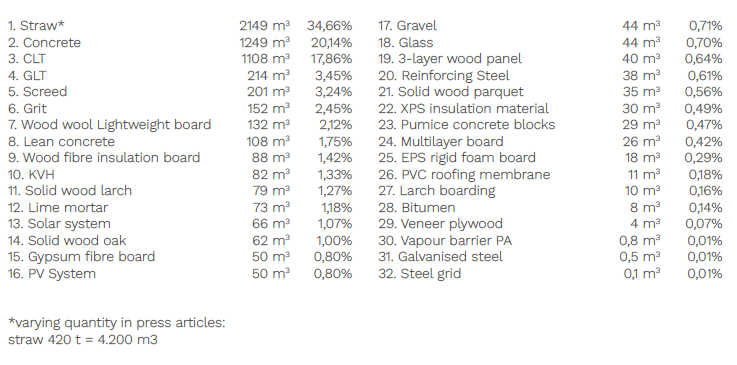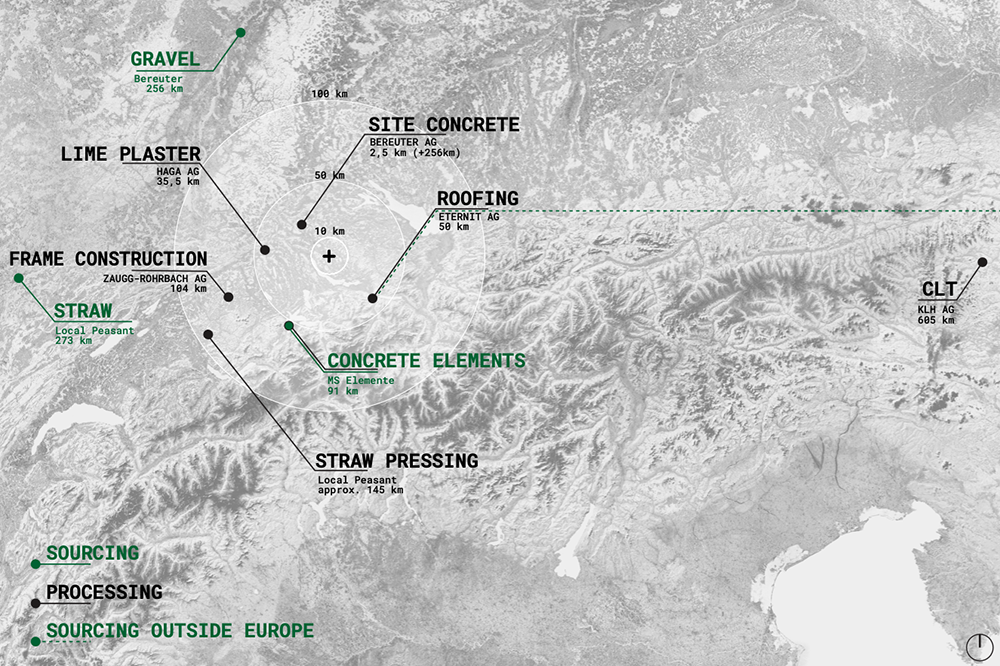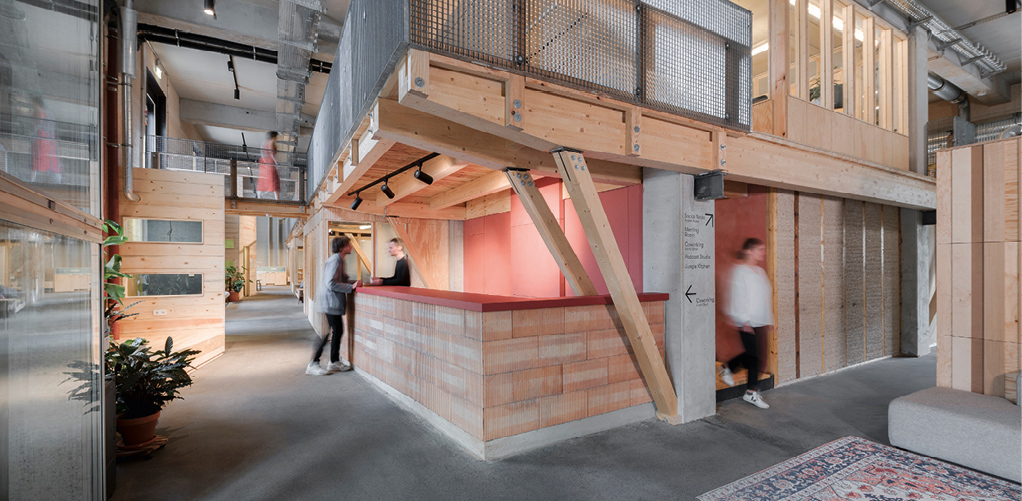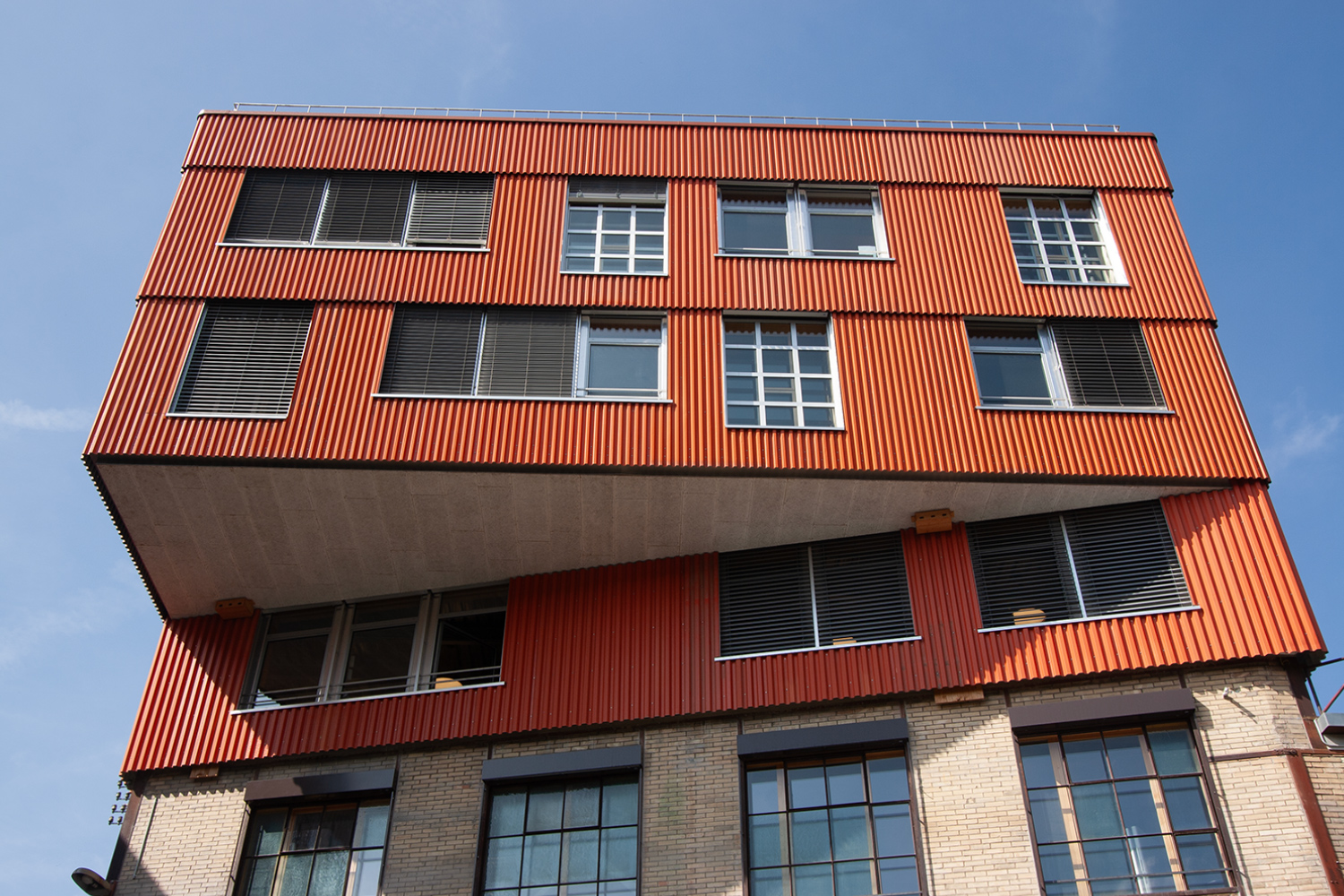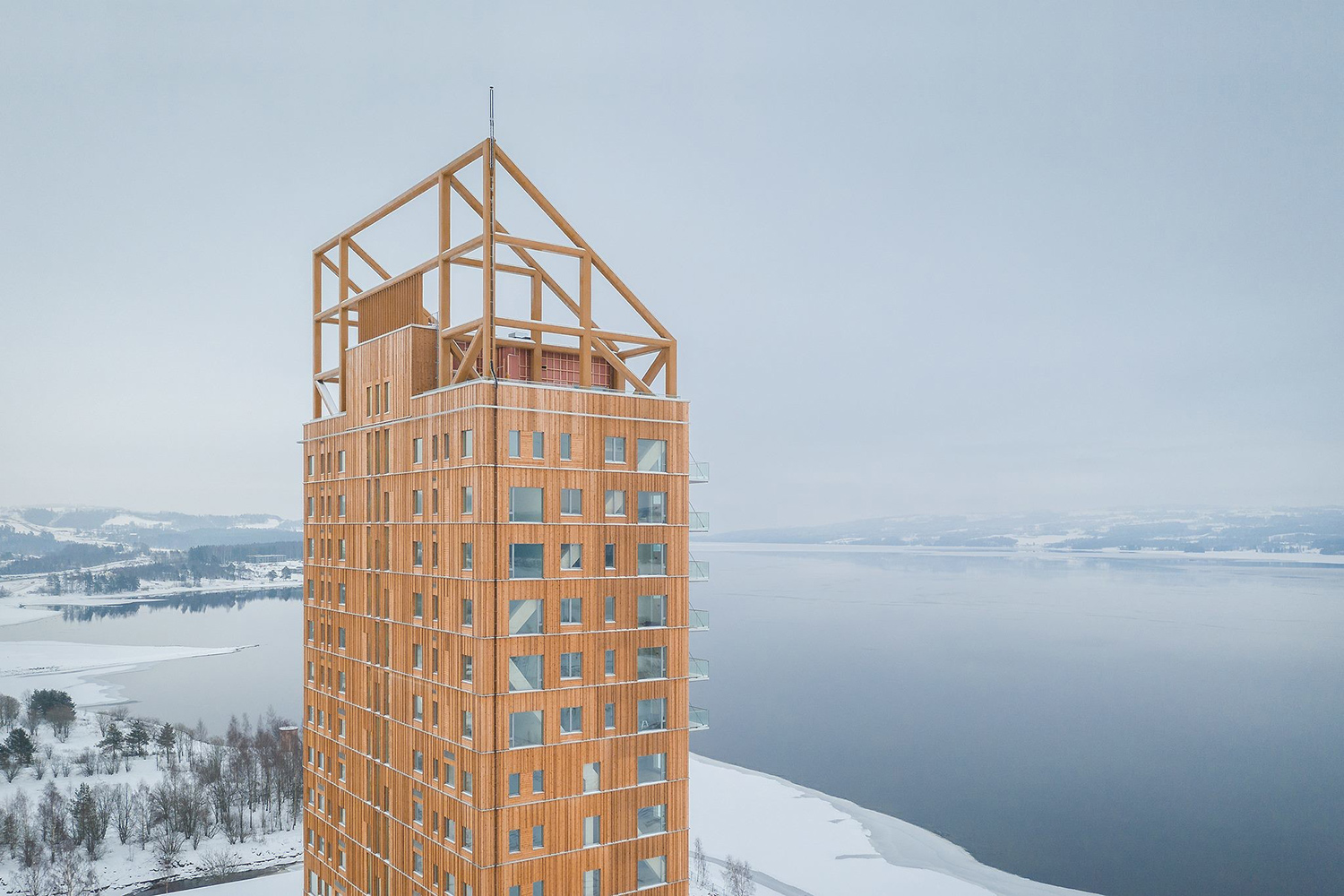Bombasei Areal
Nanikon, Switzerland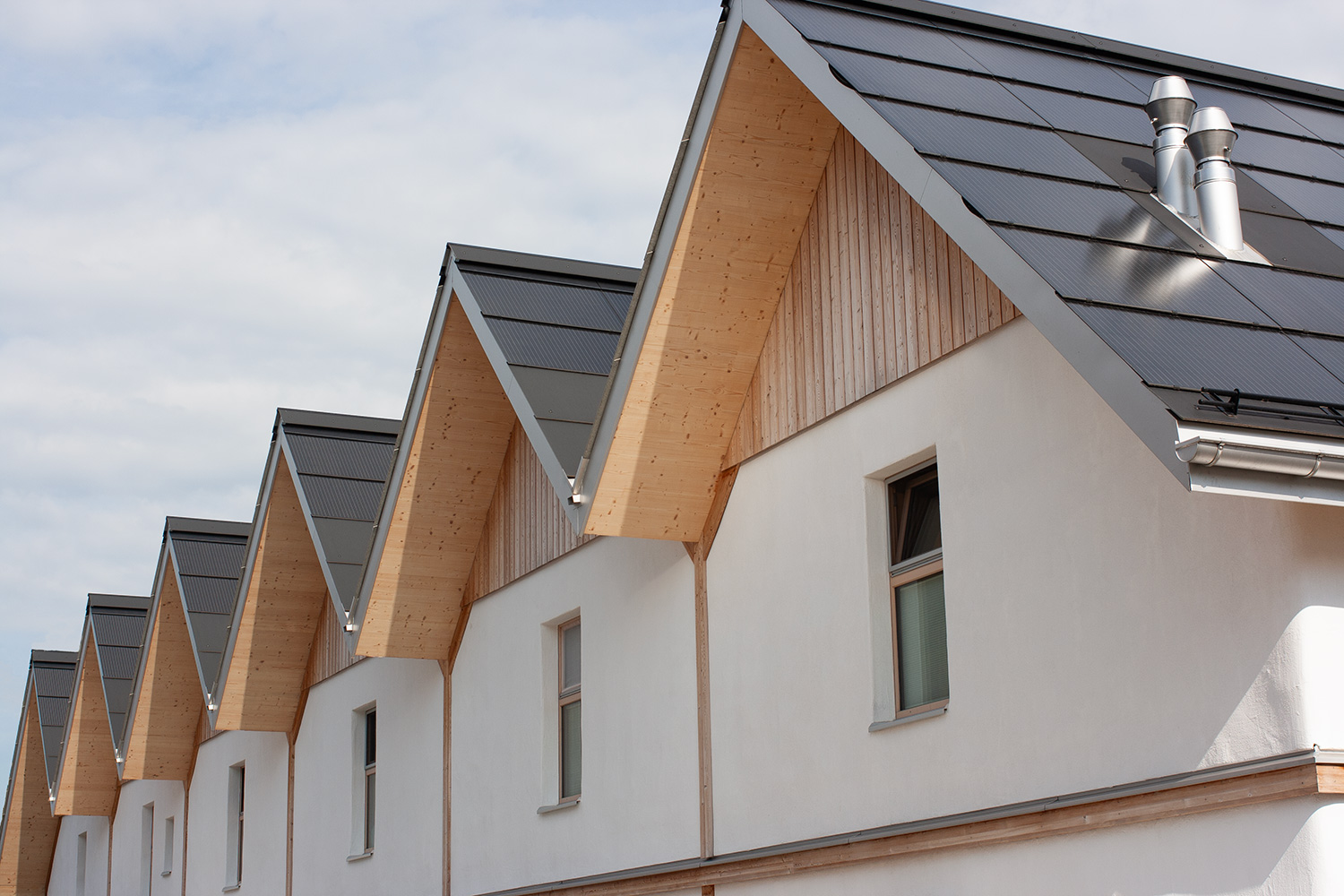
- Time
- 2019-2020
- Building type
- New construction
- Client
- Bombasei AG
- Architect
- Atelier Schmidt GmbH
- Project Partners
- Venzin Baumanagement AG (construction management), Bruhwiler AG Bauing. & Planer Gossau (concrete engineering), Josef Kolb AG (fire protection & wood engineering), Klinova AG (building services), Dr. Heinrich Jackli AG (geology, investigation), KIBAG Bau-leistungen AG (dismantling), BEREUTER Bau AG (builder), Zaugg AG Rohrbach (wood construction)
- Size
- 4921 m2 NFA, 8430 m2 GFA
- Use
- Housing
- Website
- Link ↗
- Banner Image
- Georg Hubmann
General description
The project is the first straw bale settlement in Switzerland, situated at the old factory site of Bombasei in Nanikon, a small village east of Zurich. The development consists of three independent buildings with a total of 28 residential units of various sizes. Different types of flats, from one-room studios to multi-storey terraced houses with five and a half rooms were created. The mix of apartments offers attractive living spaces for young families, couples, senior citizens, and individuals.
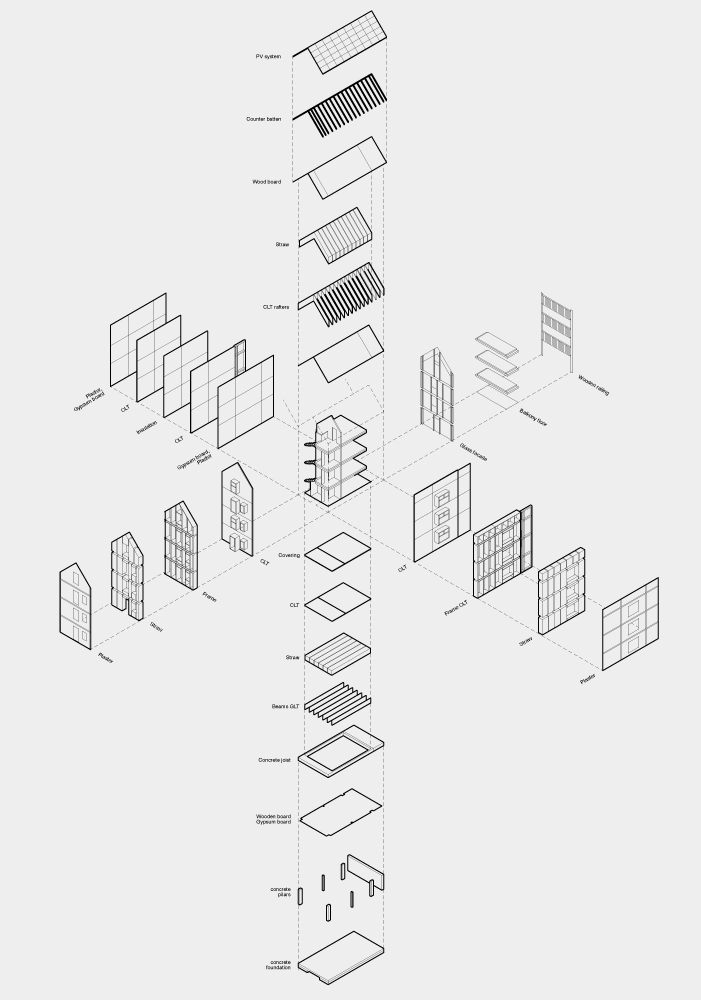
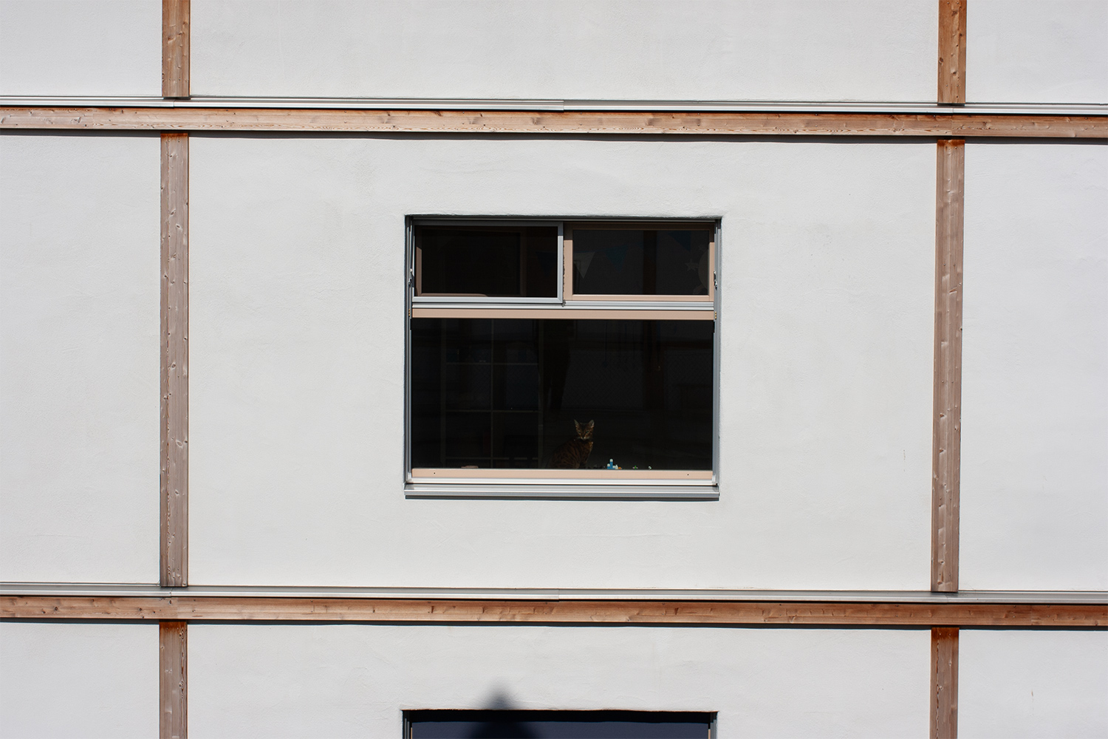
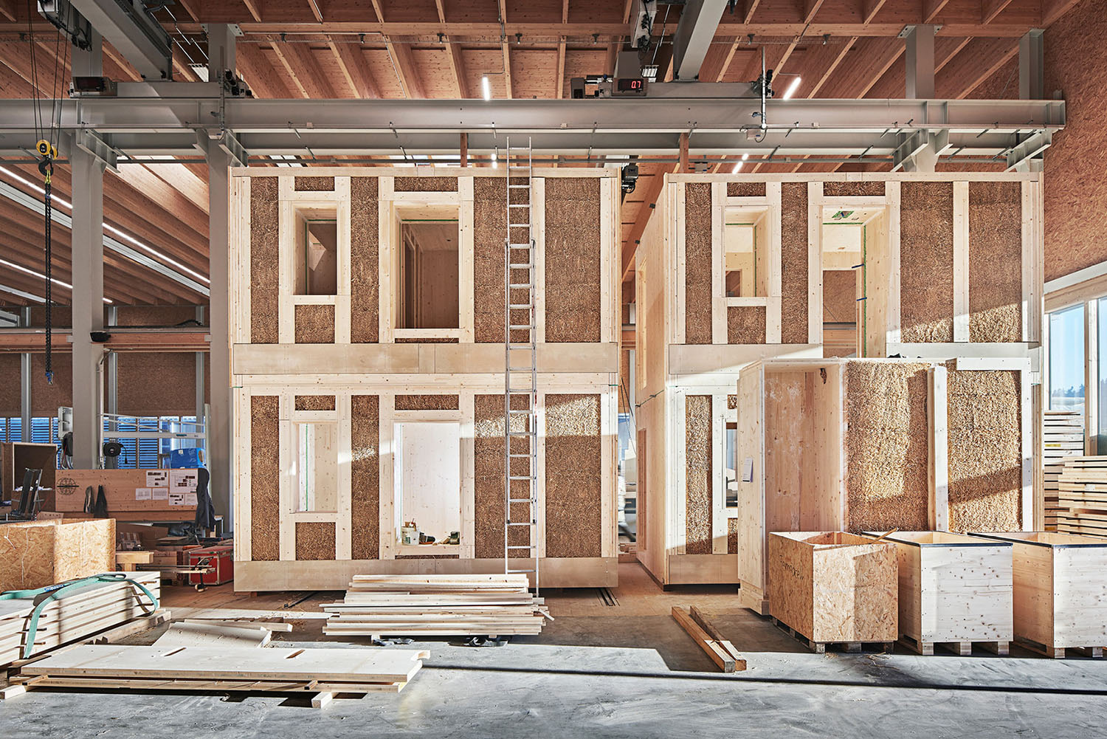
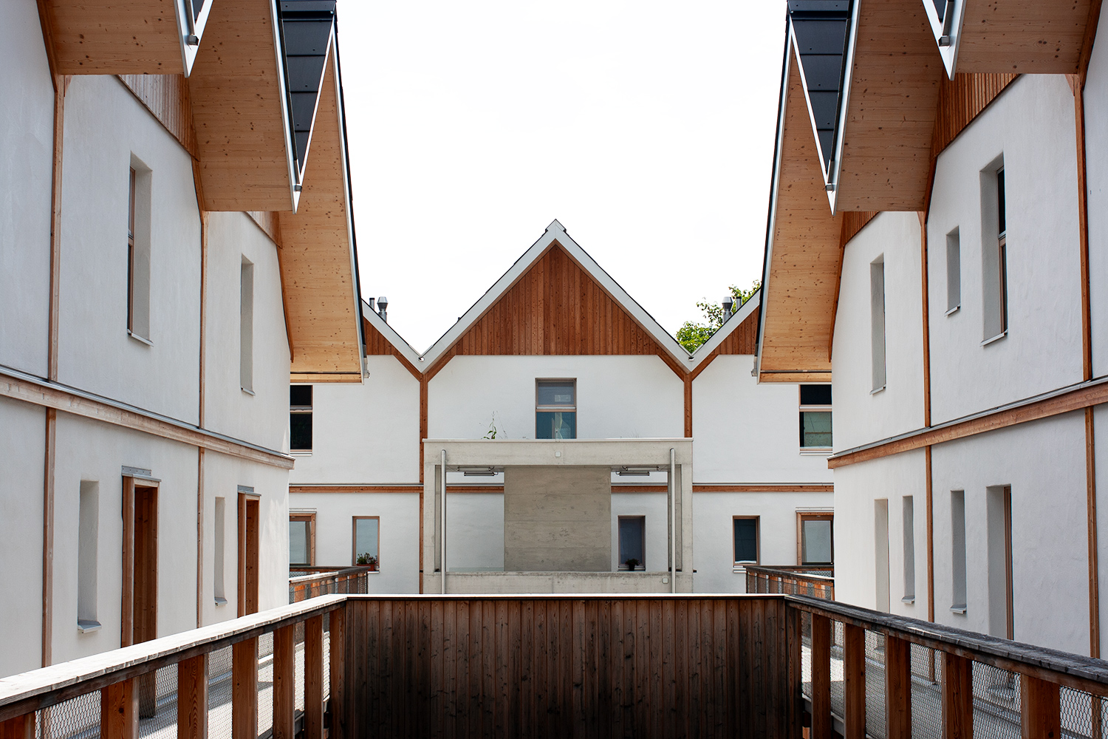
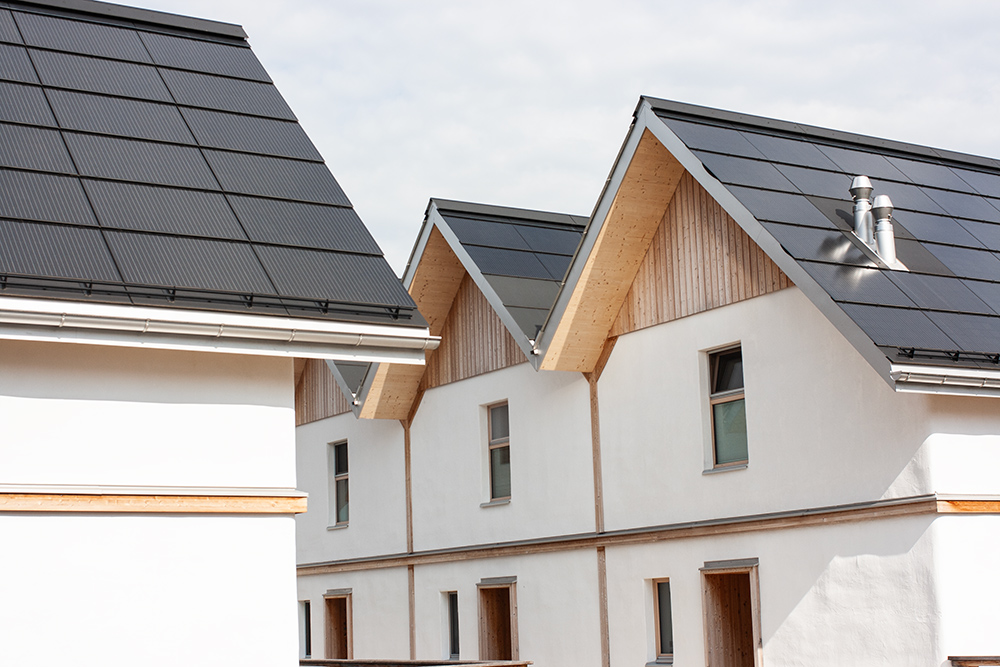
Introduction to Circularity
From the outset, the architects wanted to create a sustainable and environmentally friendly project. The energy necessary for producing the components of the building, the energy consumption of the building during operation, and the potential reuse of the building materials in the distant future were the key design parameters. The process of construction was reduced to a minimum through the prefabrication of modules. The timber frame construction was filled with straw as insulation material and plastered with lime before being transported to the site. The 90cm thick exterior walls have the potential to significantly reduce energy costs while protecting the inhabitants from the summer heat. One downside of the project was the demolition of an existing building on site.
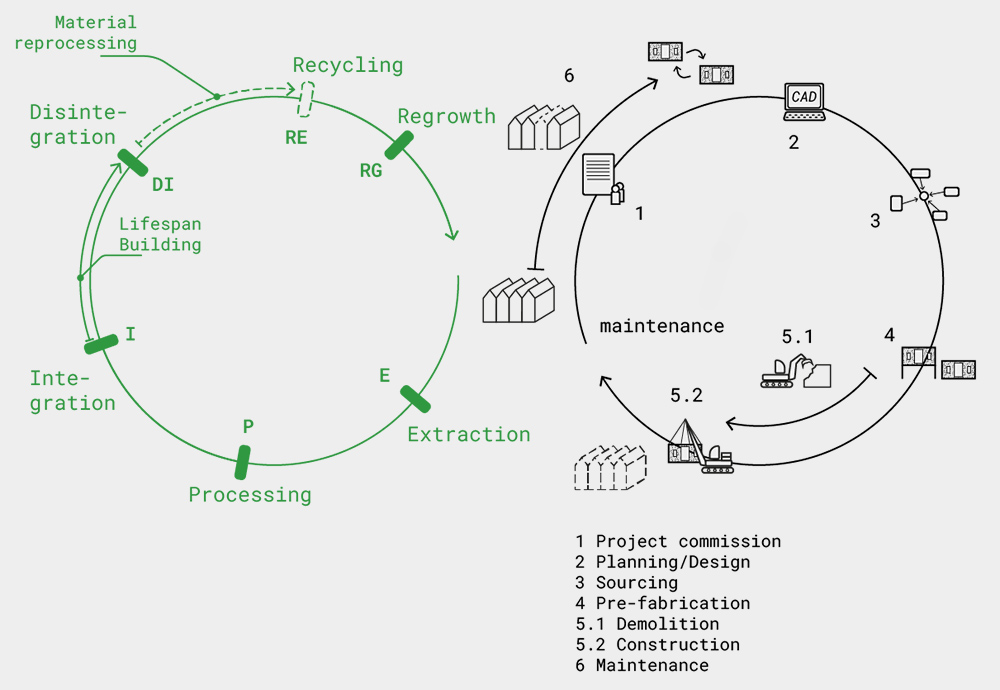
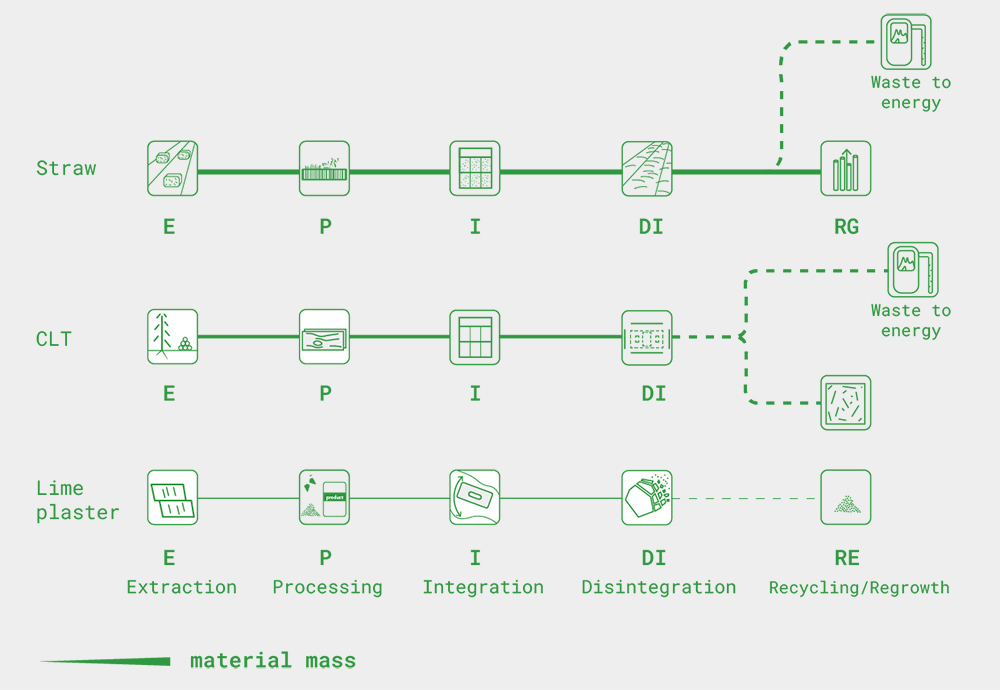
Practices
Unlike other building materials, straw has no lobby.
Paul Schmidt, Architect
The entire settlement consists of 68 prefabricated wooden modules filled with straw bales. A total of 420 tons of straw was used. The timber frame construction was built as modules that were assembled by Zaugg-Rohrbach AG and then filled with dried and pressed straw. The assembly of the prefabricated wooden modules only took four weeks.
Compared to conventional buildings, only few materials were used in this project. The wood-straw modules make Bombasei an example of technically simple construction and straightforward design. Additionally, the heavy insulation reduces the building equipment for heating and cooling to a minimum.
In an interview, architect Paul Schmidt explains that the walls follow the metaphor of a sleeping bag. Why does a room need heating to make it inhabitable? By introducing 90 cm thick exterior walls insulated with straw, no heat is lost from the building and also there is a cooling factor in summer. “So far we don’t know whether it is profitable or not. But if heating costs increase in 10-20 years, it will definitely be worth it” said Schmidt. Moreover, the energy produced by the PV system on the roof can possibly heat the entire building without purchased energy, even in winter.
When building with straw, it is necessary to have contacts to local construction companies that, on their side, have contacts to farmers who sell their straw to them. This local value chain can work and should be promoted, but this would not increase the competitiveness of the building material or its establishment on the market. It is not about creating a central market, it is about defining the sources, connecting them, and increasing transparency. There must be representatives and quality management advisors, as well as designers who promote straw as a feasible alternative to other building materials.
The low-cost straw is an ideal insulating material due to its low thermal conductivity. It also contributes to a good indoor climate. Compared to conventional building materials, some of which are produced in very complex processes, straw bales contain much less grey energy. “Straw accumulates during grain cultivation anyway,” explains Paul Schmidt. “By using it as a building material, we are putting an agricultural byproduct in use”. A lime plaster protects the straw panels from moisture and provides fire-resistance.
Material inventory and supply chains
Most of the raw materials were extracted at a distance of more than 100 kilometres away from the project site. Aggregates like gravel, which was used for the concrete elements, were extracted in pits in Germany. Straw for the insulation came from the region Besancon (France), outside Switzerland. The spruce for the timber framework came mostly from Slovakia, more than 500 km away from the project site. Further processing steps were predominantly done in closer proximity to the project site (except for the CLT).
